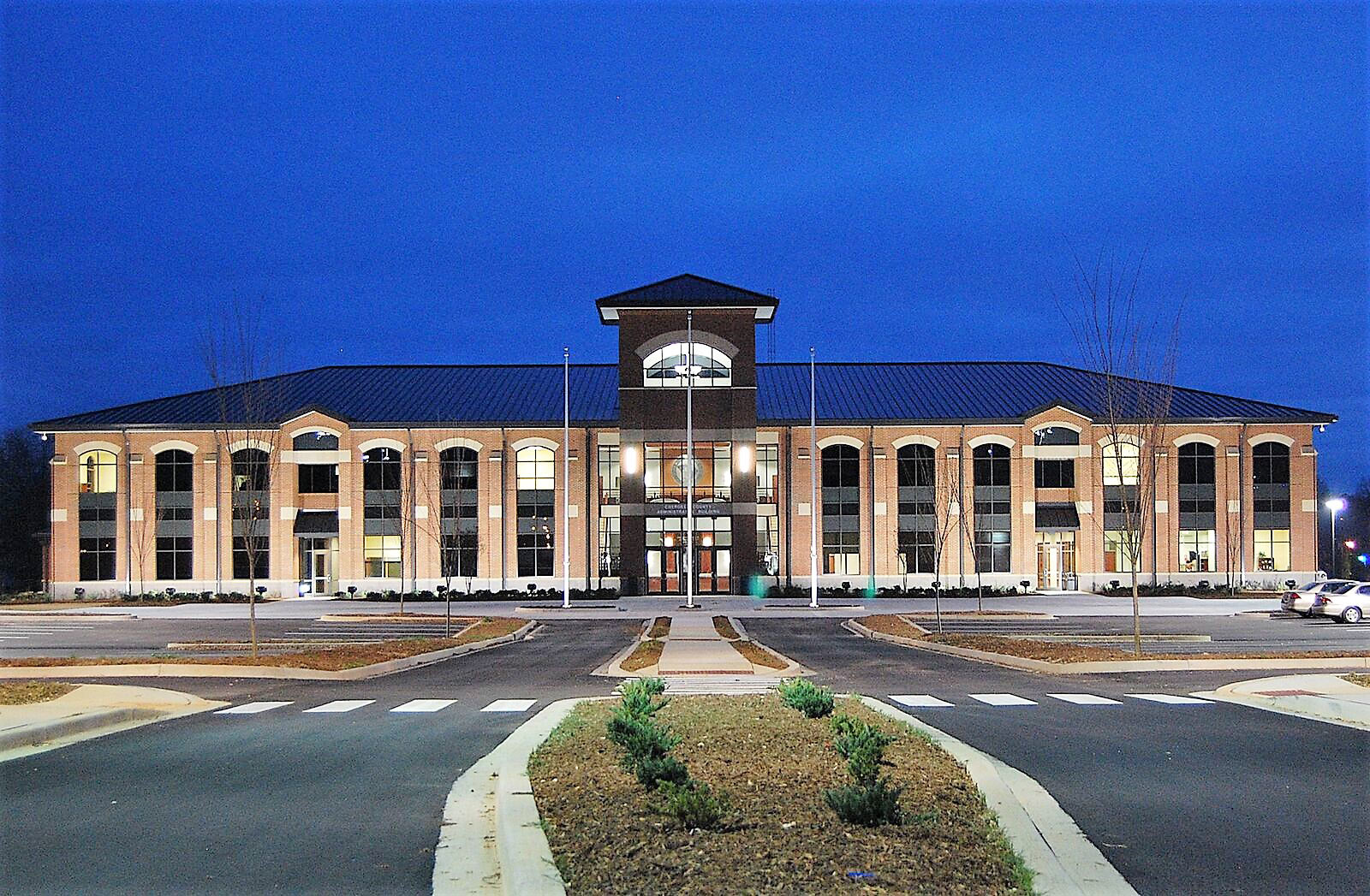
Commercial Construction & Municipalities
Whether it is new construction, renovations or a major upfit, Sossamon Construction understands the overriding goal behind every office project: To have your place of business serve as the most visible expression of your brand.
Efficient. Functional. Distinct. We help your company say it all. Sossamon has a wealth of experience collaborating with the client and design team to create a high-quality workspace. We focus on building relationships to make that happen. Every office project must stay within budget. The building must be cost-effective and serve the needs of your workforce. Energy efficiency is a priority. Building something unique is a privilege, like the 82,000-square-foot Cherokee County Administration Building that was designed to resemble the old Gaffney Manufacturing Co. mill building. Every project must be flexibly built with the future in mind, so there is room to grow. And it must be attractive, so that heads turn and existing and prospective clients and passersby say, "Wow, look at that office building! Now that company stands out."
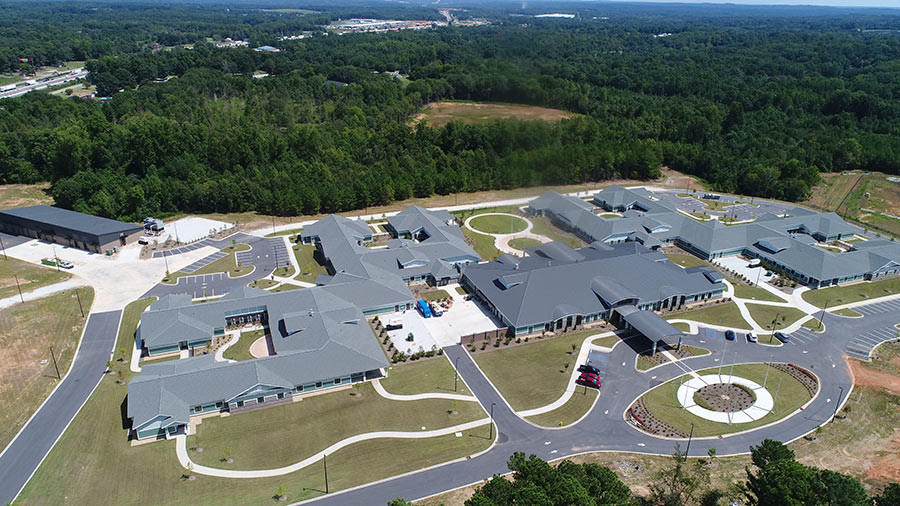
Veterans Affairs Nursing Home
Palmetto Patriots Home is a veterans nursing home facility under construction on Hampshire Drive. The 145,000-square foot facility will include…
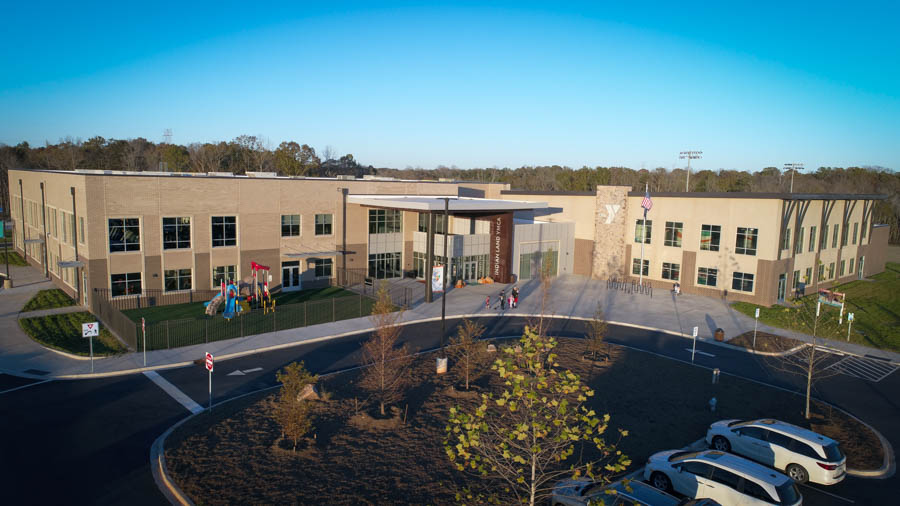
Upper Palmetto YMCA
Upper Palmetto YMCA, Indian Land, SC – A 68,700 SF facility on Highway 521…
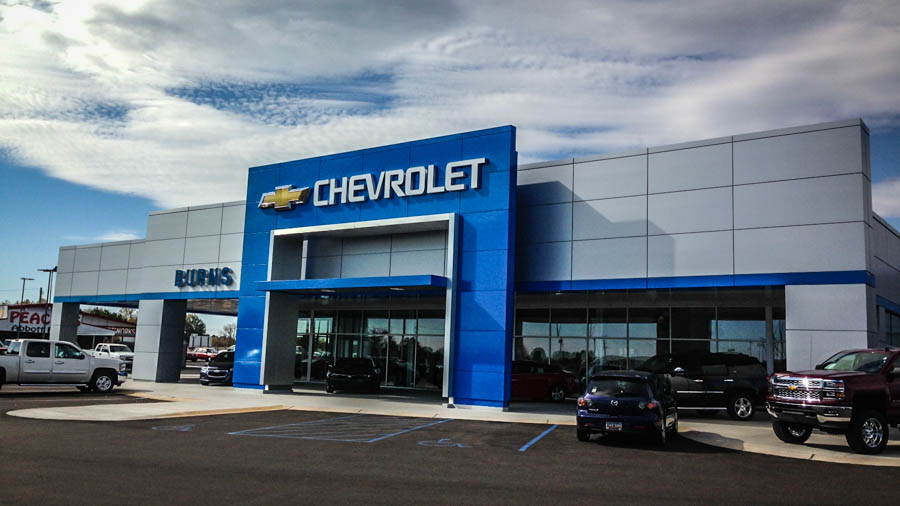
Burns Chevrolet Dealership
Burns Chevrolet is a 14,000 square-foot car dealership and service department located in a prime spot of Gaffney.…
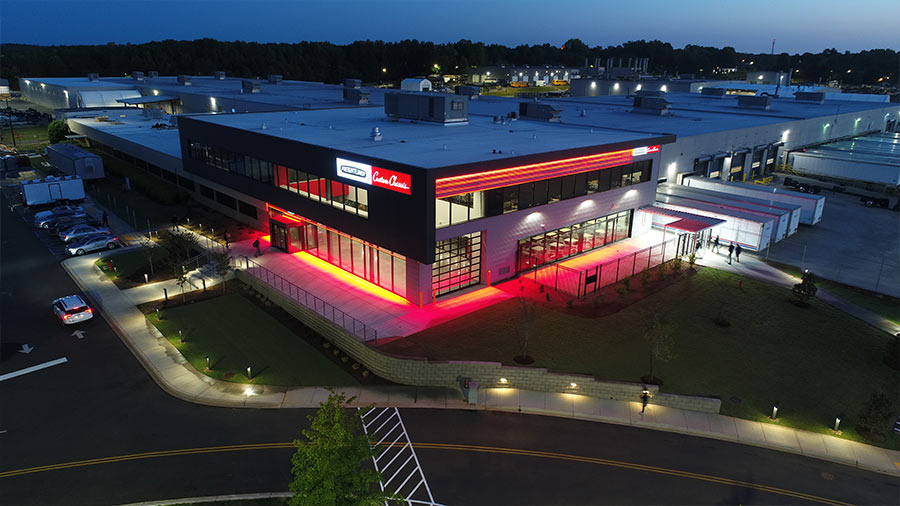
Freightliner Custom Chassis Corporation Office Addition
CM at Risk office project in Gaffney, SC…
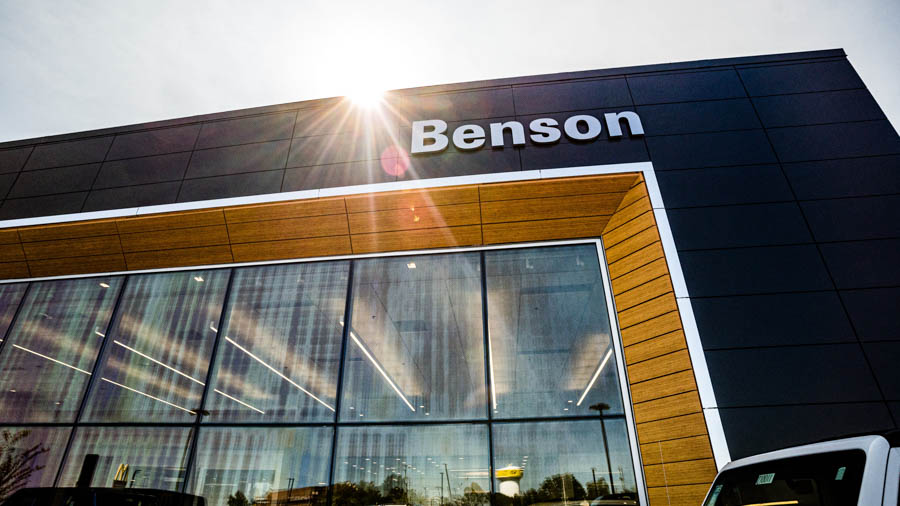
Benson Dealership
47,000 sf Dealership in Greer, SC. Design Bid Build, CM at Risk with Preconstruction Services…
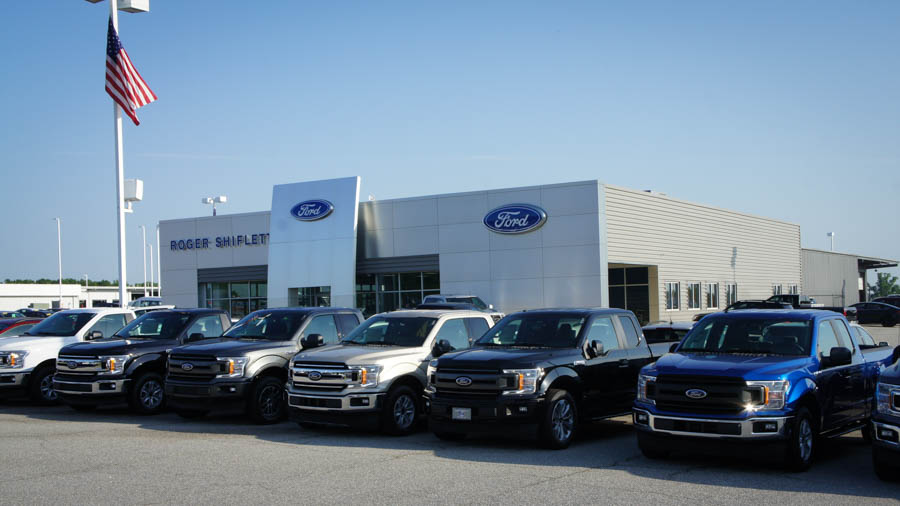
Roger Shiflett Ford
The enhancements included new showroom finishes, technology upgrades, roof replacement, expansion for additional offices, ACM and metal siding veneer and…
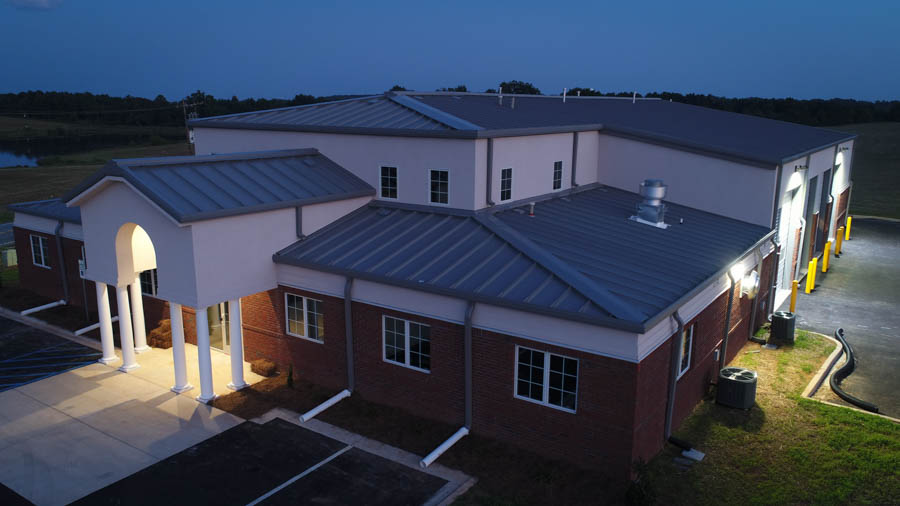
Cherokee Creek Fire Station
Includes two story office, kitchen and conference areas along with the 8,000 square foot three bay fire truck storage area.…
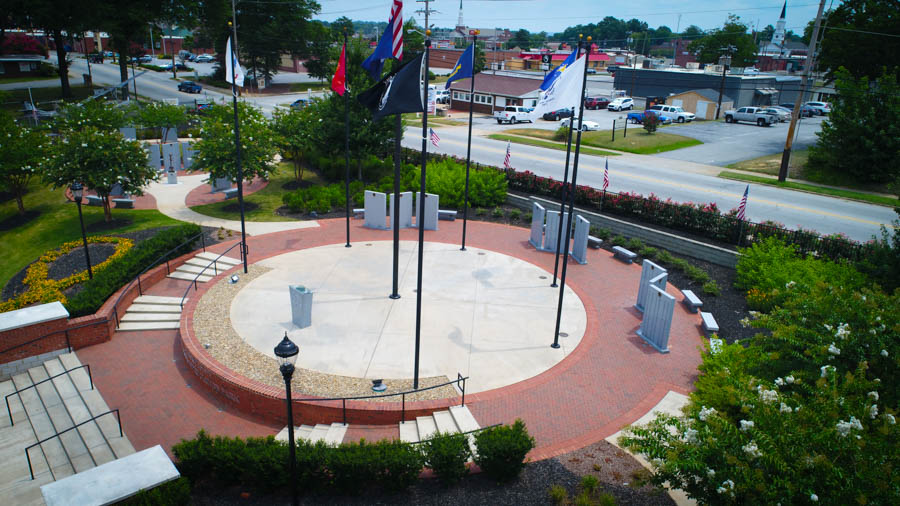
Veterans Park
We are proud to honor our veterans with monuments, flagpoles that fly the full color guard, brick pavers, decorative seat…
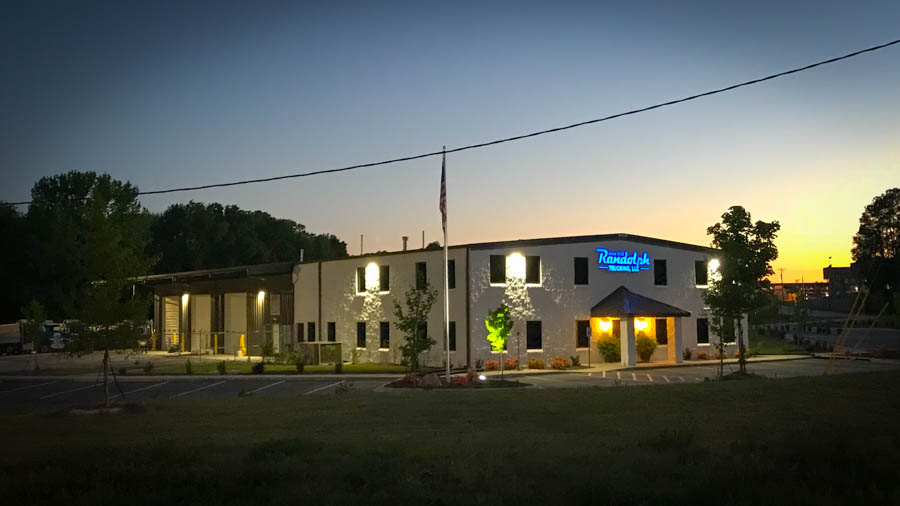
Randolph Trucking
Both facilities included office administration area, mezzanine storage, eight overhead doors for truck maintenance, truck pit for undercarriage maintenance and…
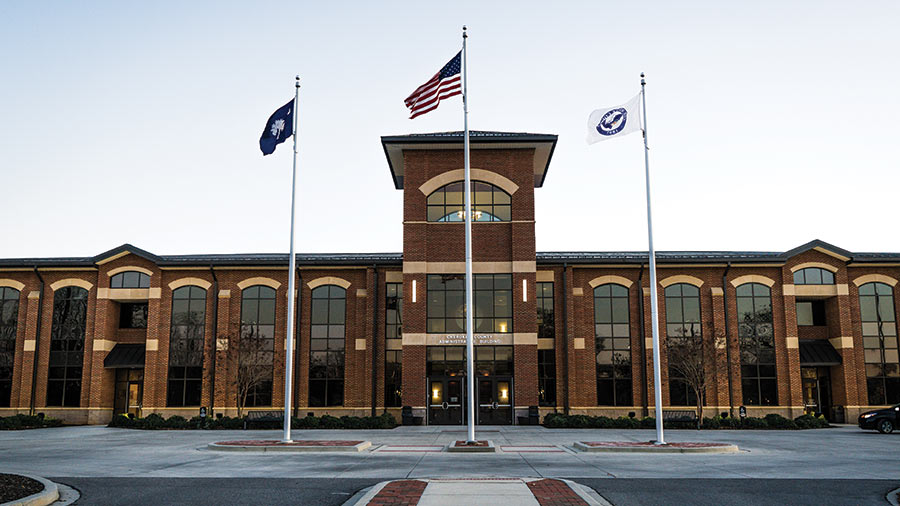
Cherokee Co. Administration Building
Cherokee County’s new administration building was designed to resemble the old Gaffney Manufacture Company mill building with 82,000 SF of…
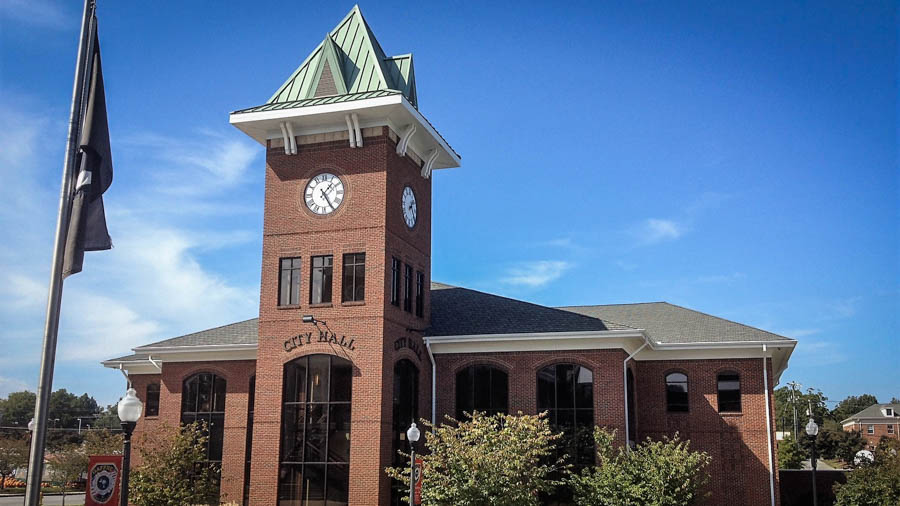
City Hall
21,000 SF City Hall project in Gaffney, SC…
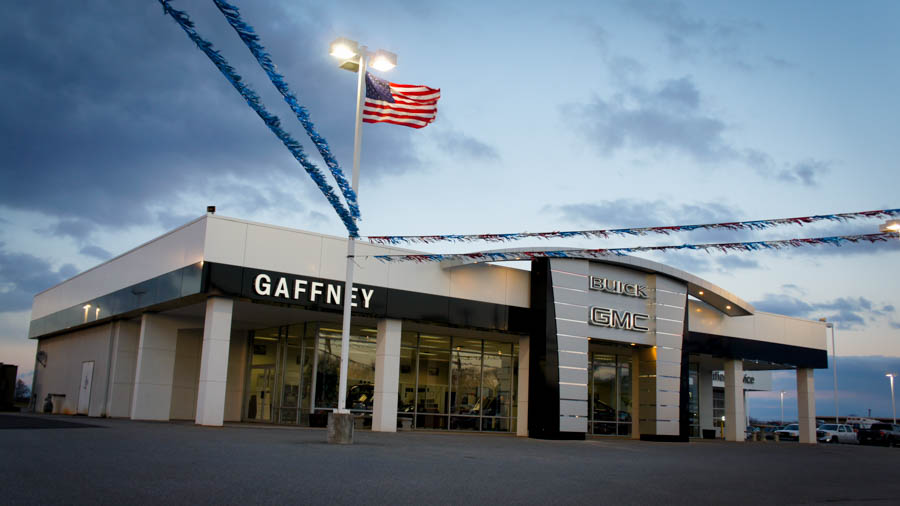
GMC Dealership
This attractive dealership has 22,000 square feet of showroom, service drive, service lift and maintenance area.…
