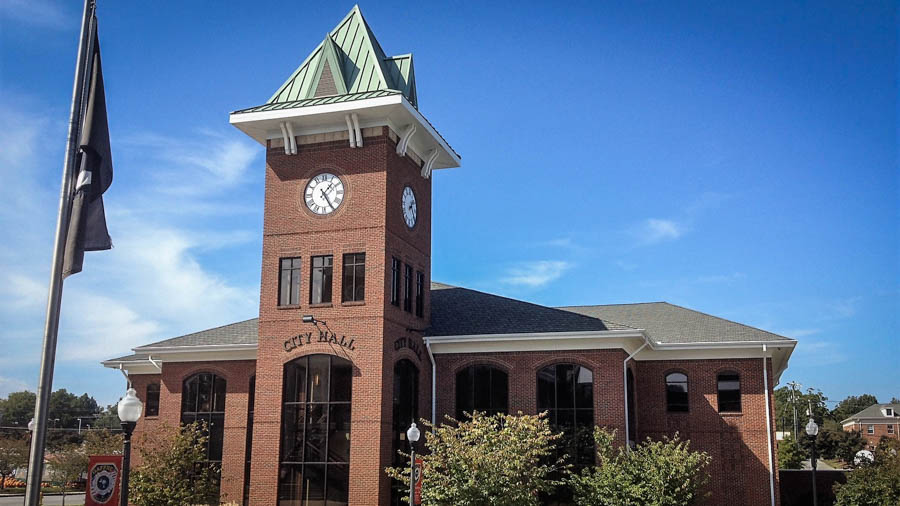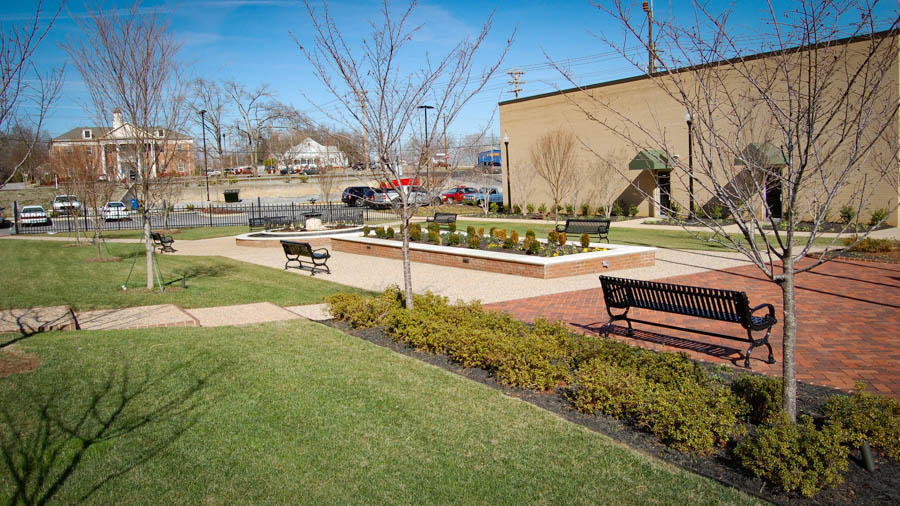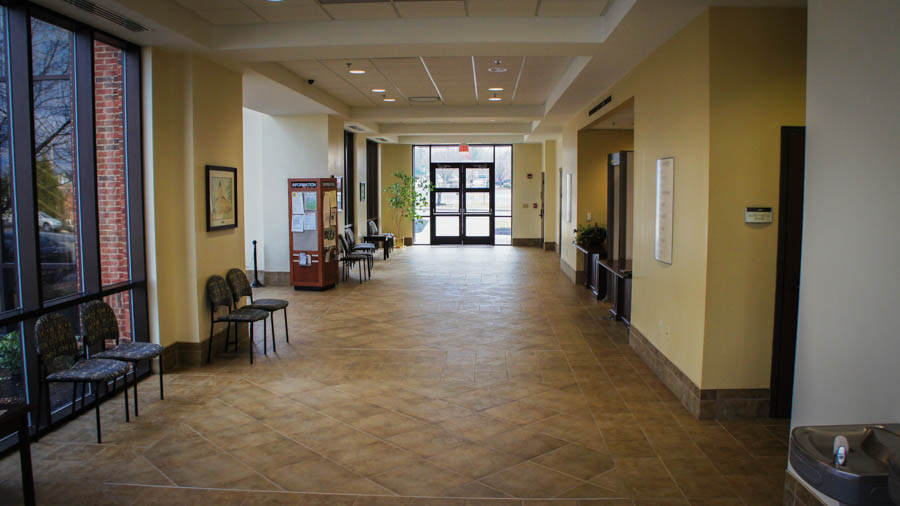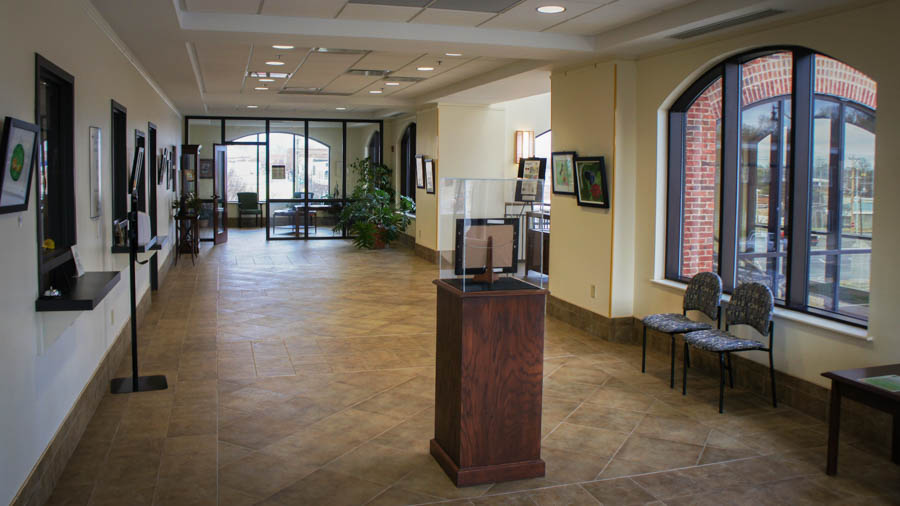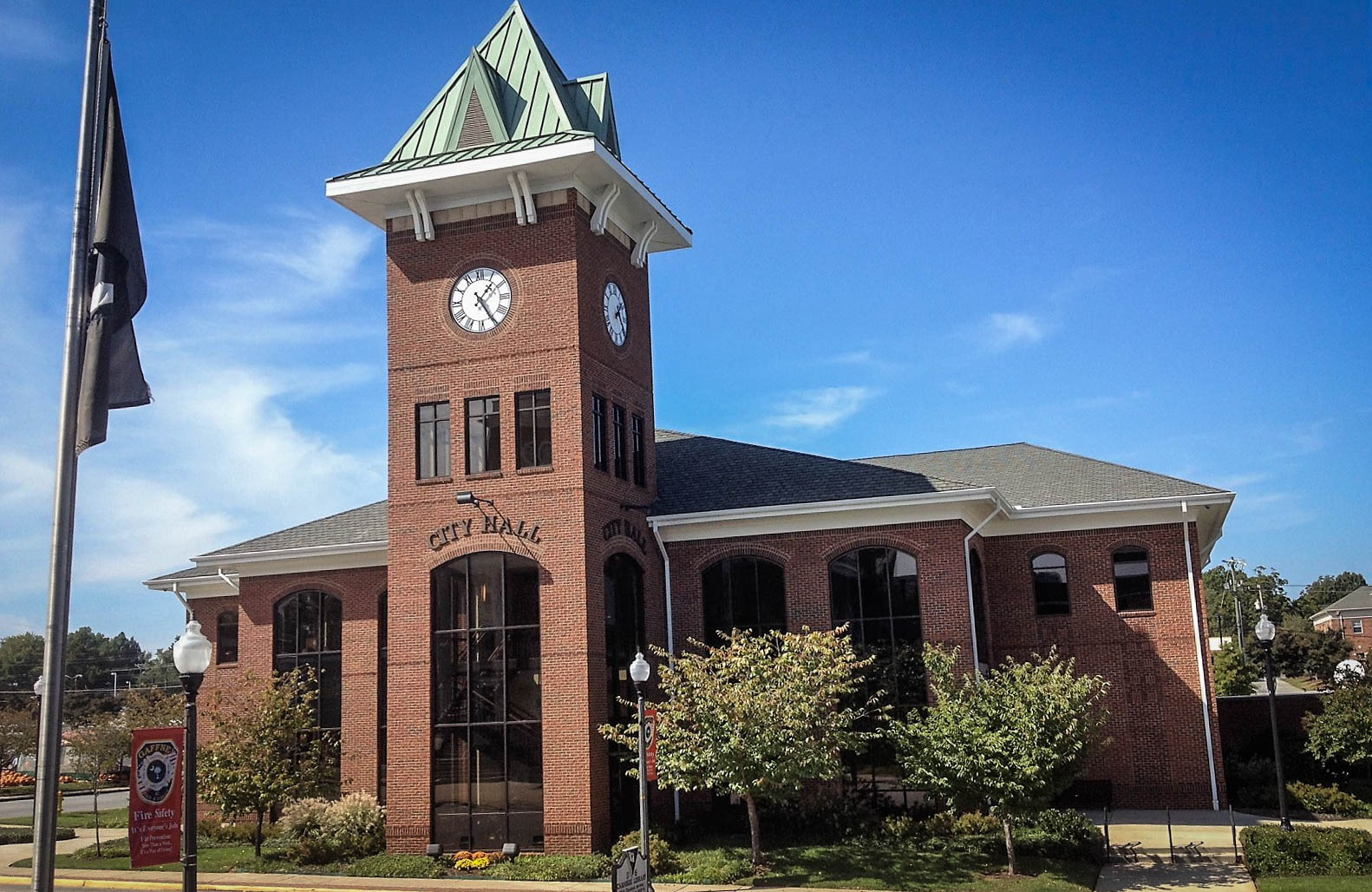
City Hall
Gaffney, SC
We were honored to be a part of this project
Gaffney City Hall consisted of a two-story, 21,000 square-foot building, facilitating the police department, council chambers, administration offices, building code offices and open lofted bell tower. The exterior envelope is made up of steel framing, brick veneer, storefront and curtain wall systems. The main building roof consisted of wood trusses and Grand Manor architectural shingles. The bell tower was topped with standing seam metal roof and architectural louvers.
Owner
City of Gaffney
Size
21,000 SF
Delivery
Design Bid Build
Community
Municipal
More Projects
See All Case Studies
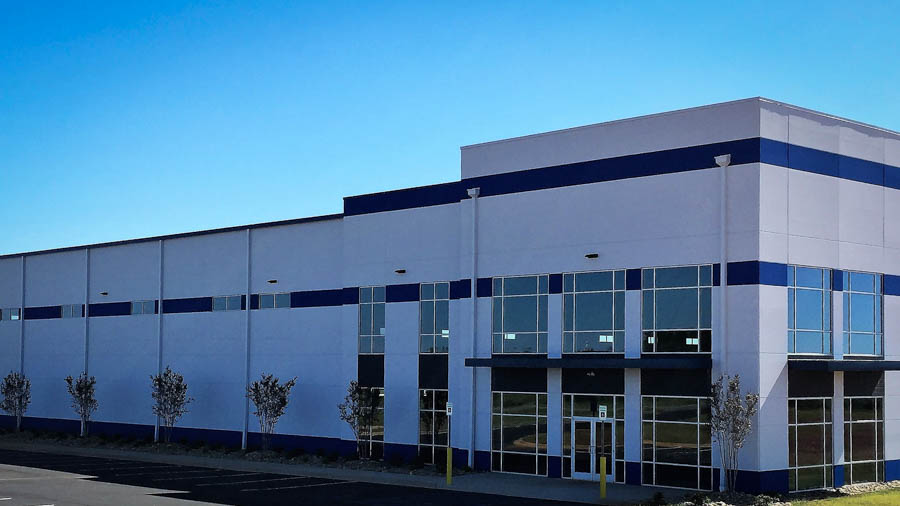
Industrial Spec Building
60,000 SF Spec Building in Cherokee County…
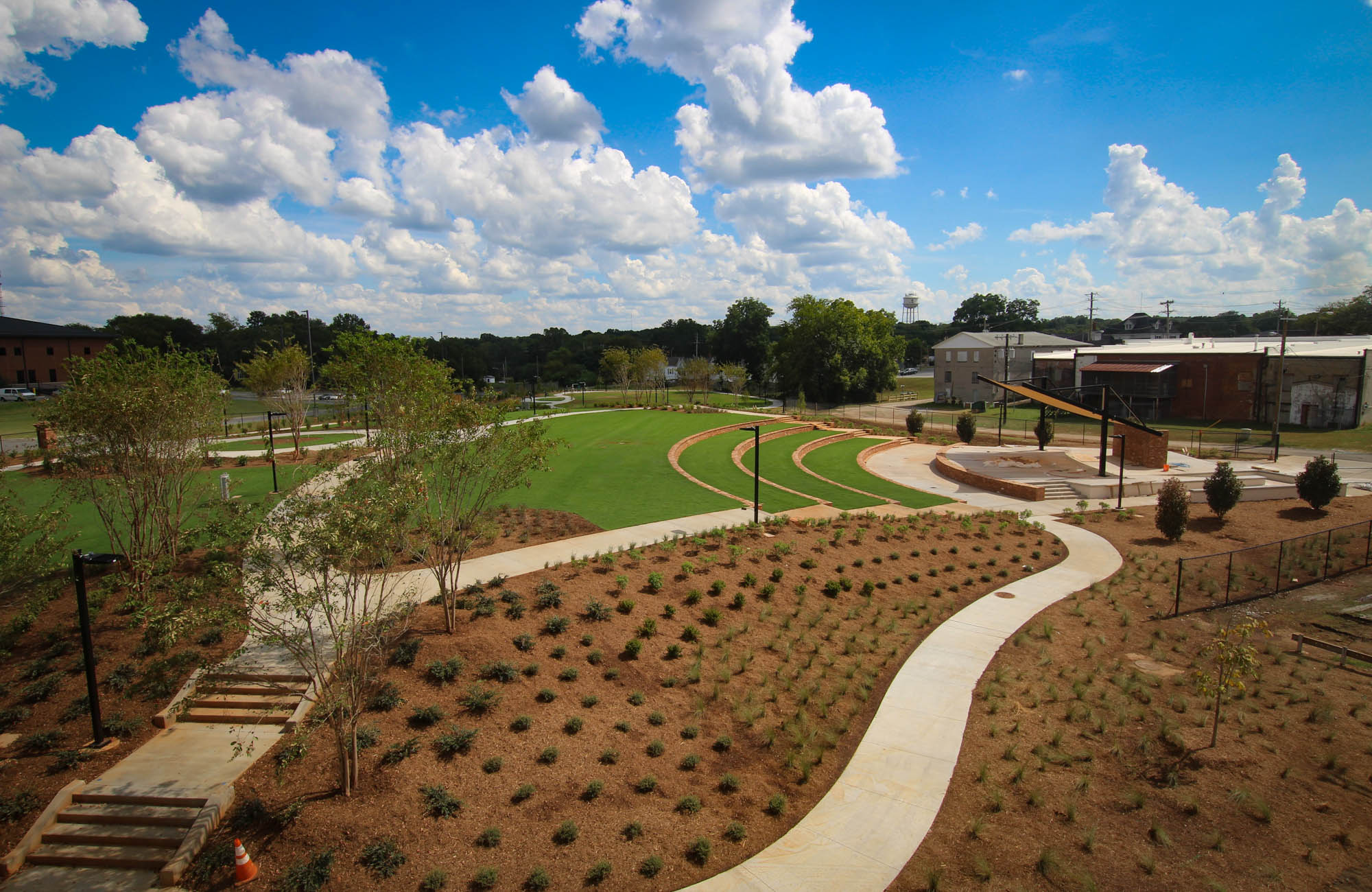
Henry Jolly Park
This beautiful park was built in downtown Gaffney and provides a great venue for outdoor entertainment.…
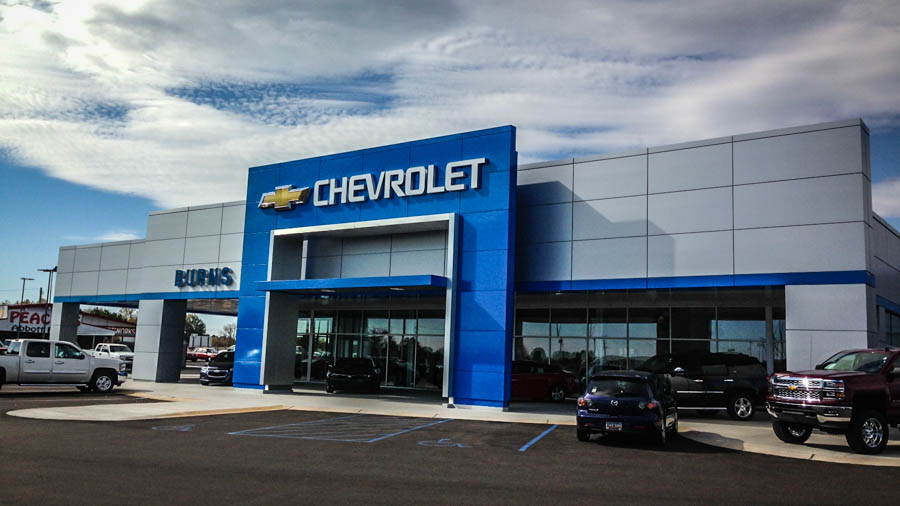
Burns Chevrolet Dealership
Burns Chevrolet is a 14,000 square-foot car dealership and service department located in a prime spot of Gaffney.…

