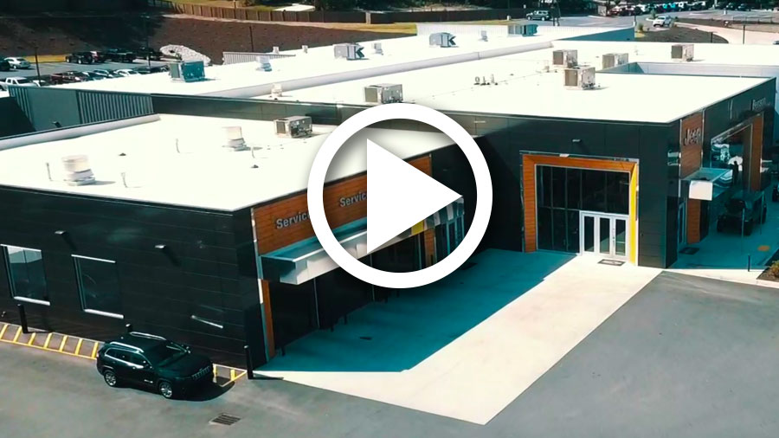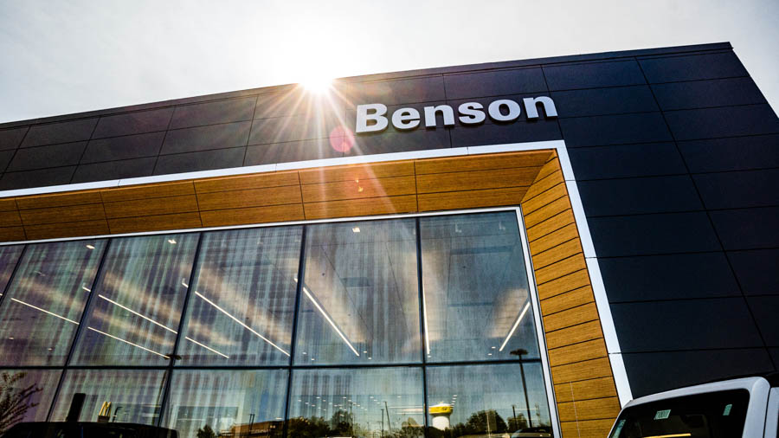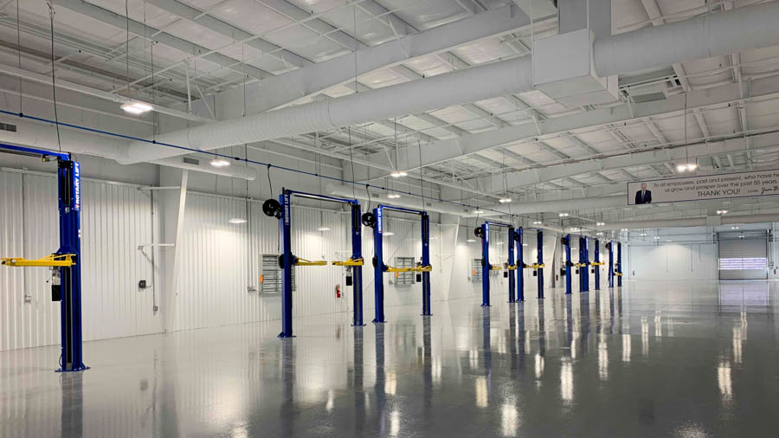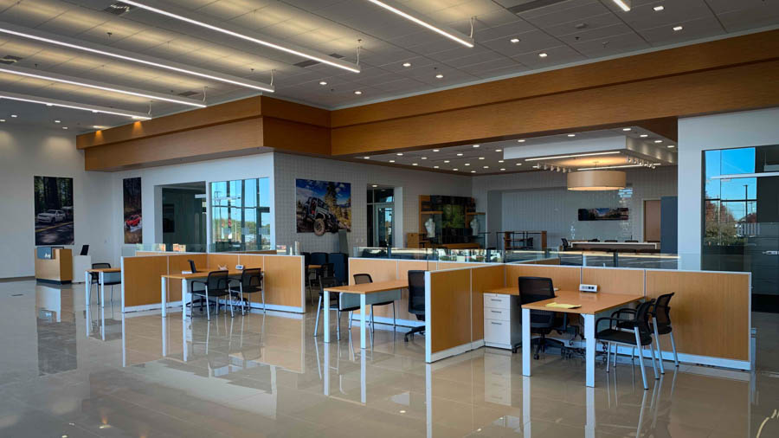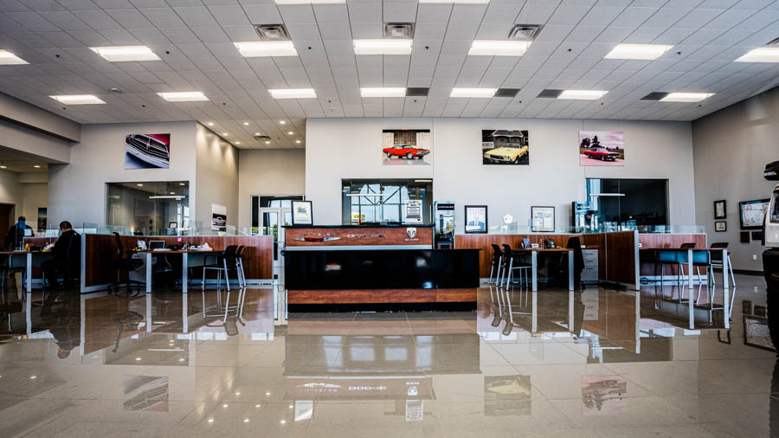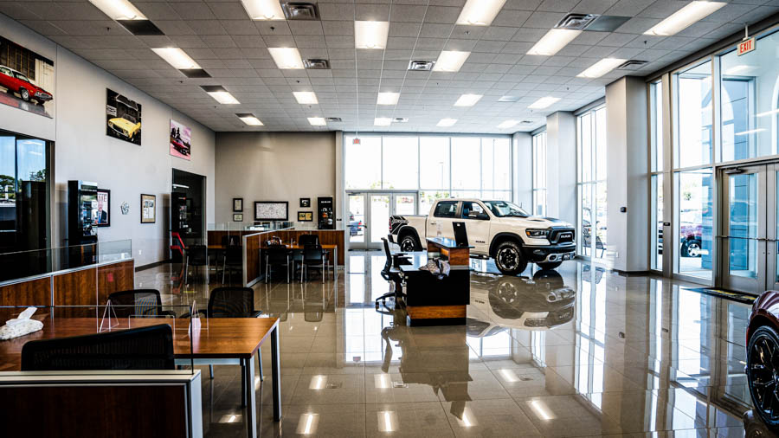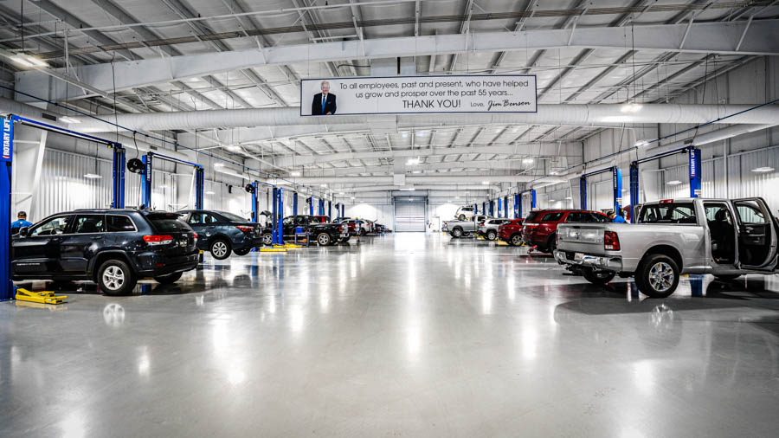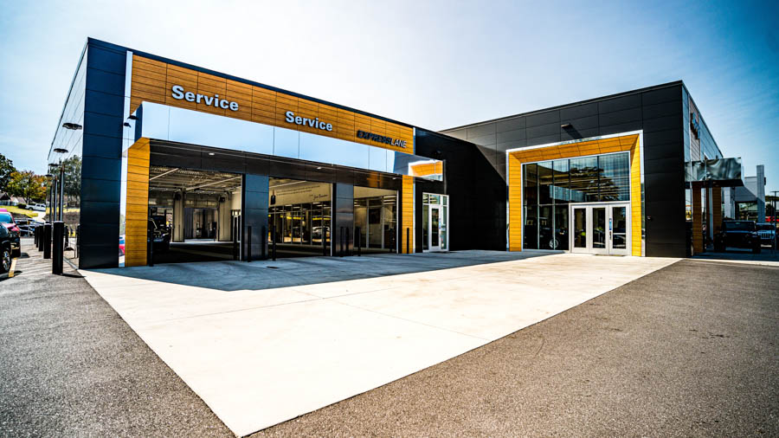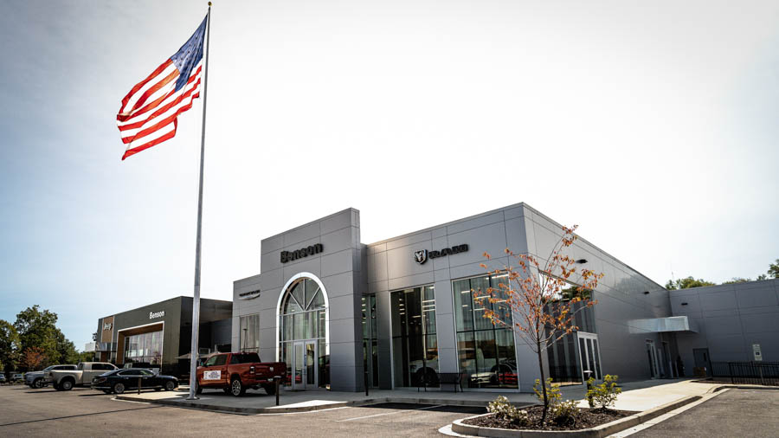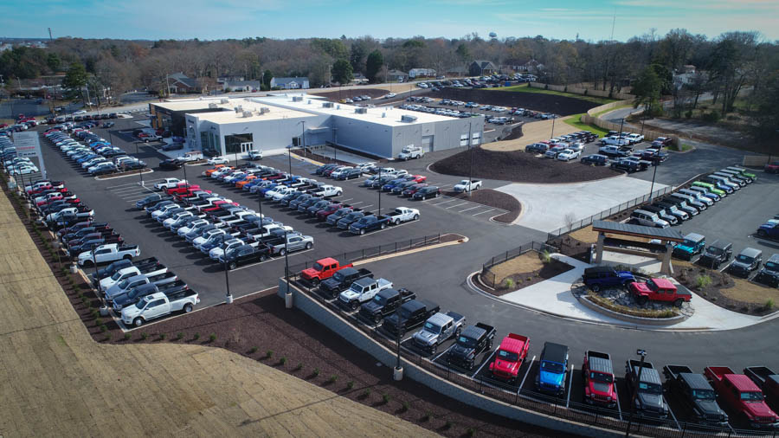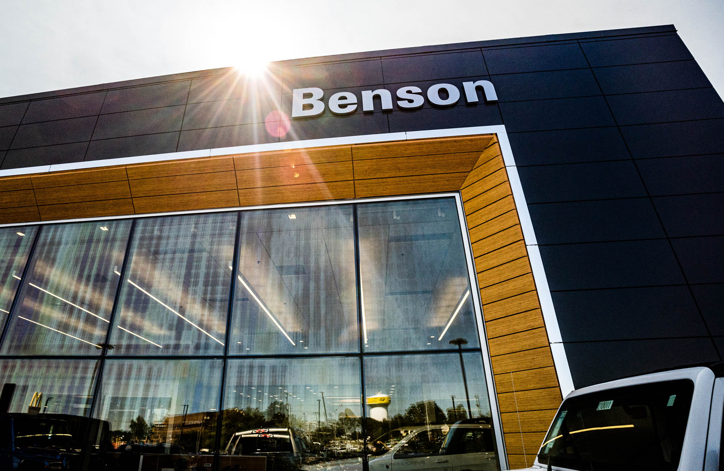
Benson Dealership
Greer, SC
High end customer touch finishes
Benson CDR+J, is a 47,000 square foot building on a 9.5 acre site. The 47,000sf building consist of about 24,000 square feet of pre-engineered metal building that makes up the shop and service area. The main shop and quick-lube area have over 30 automotive lifts and large high speed doors with automatic sensors on each end of the shop to provide easy access and quick vehicle turn-around. The re- maining 23,000 square feet is a structural steel and metal stud framed building that includes 2 showrooms, sales offices, express service drive-thru, parts room, break rooms, restrooms, and customer waiting areas. The site- work included asphalt paving, landscaping, site lighting, and a custom Jeep World Pavilion with a large rock mound for vehicle display. Sossamon worked closely with the owner and architect in order to meet the project requirements set out by CDR+J while also giving the owner a few custom touches on their project.
Owner
Benson Dealership
Size
47,000 SF
Start / Completion Date
October 2018 / December 2019
Delivery
Design Bid Build
Community
Commercial
More Projects
See All Case Studies
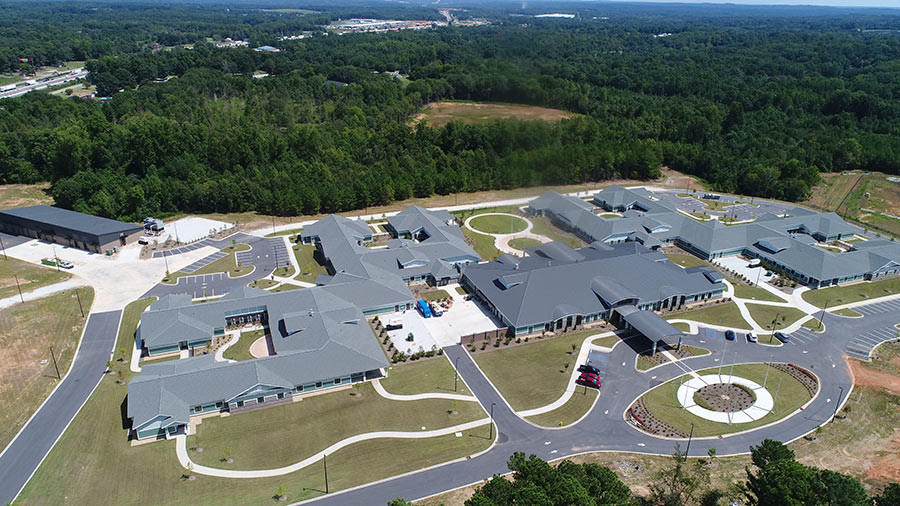
Veterans Affairs Nursing Home
Palmetto Patriots Home is a veterans nursing home facility under construction on Hampshire Drive. The 145,000-square foot facility will include…
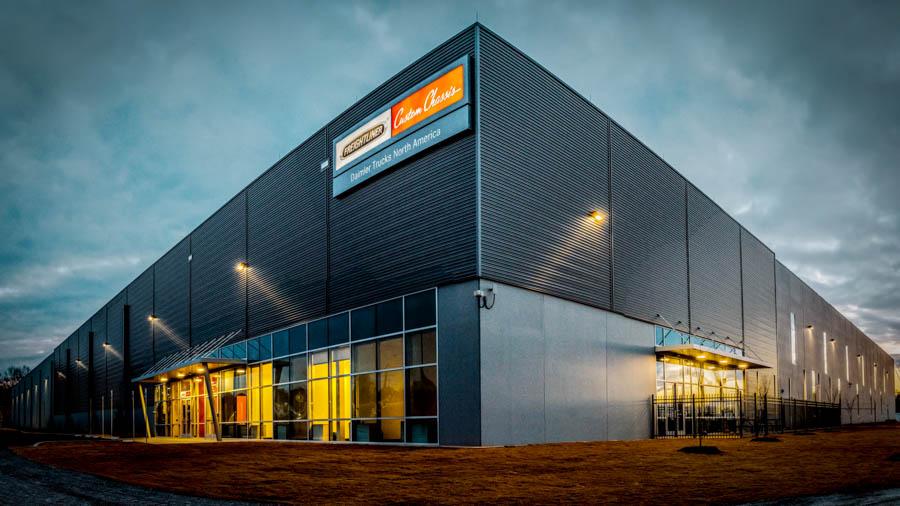
Freightliner Logistics Center
200,000 SF Logistics Center for Freightliner Custom Chassis Corporation in Gaffney SC…
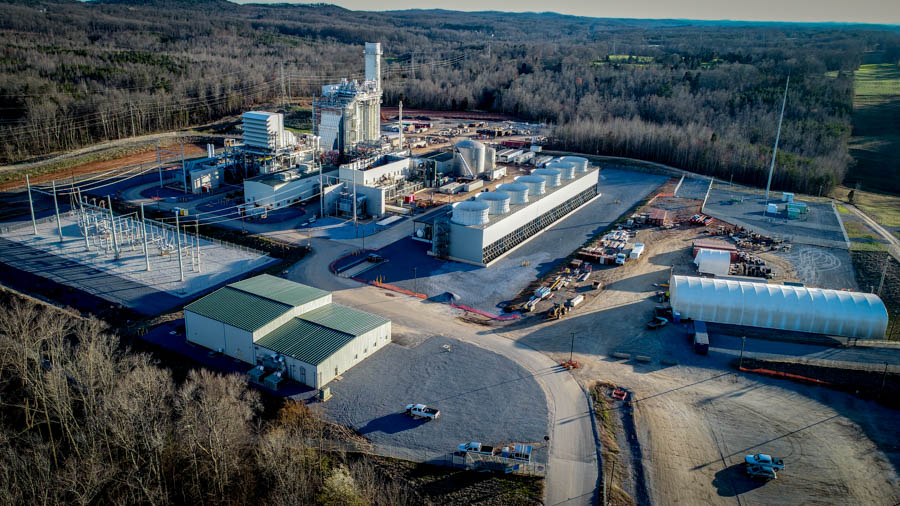
Kings Mountain Energy Center
The Kings Mountain Energy Center is a 475 MW state-of-the-art natural gas-fired power plant facility in Cleveland County, North Carolina.…

