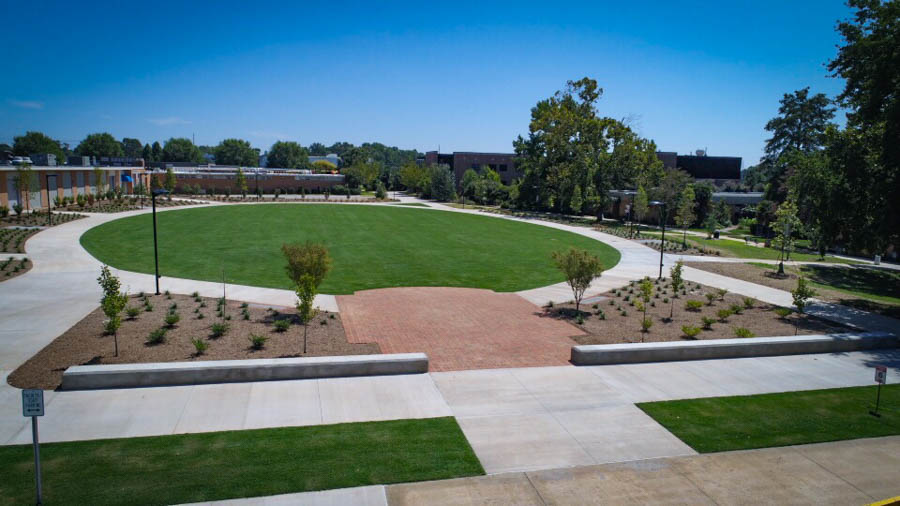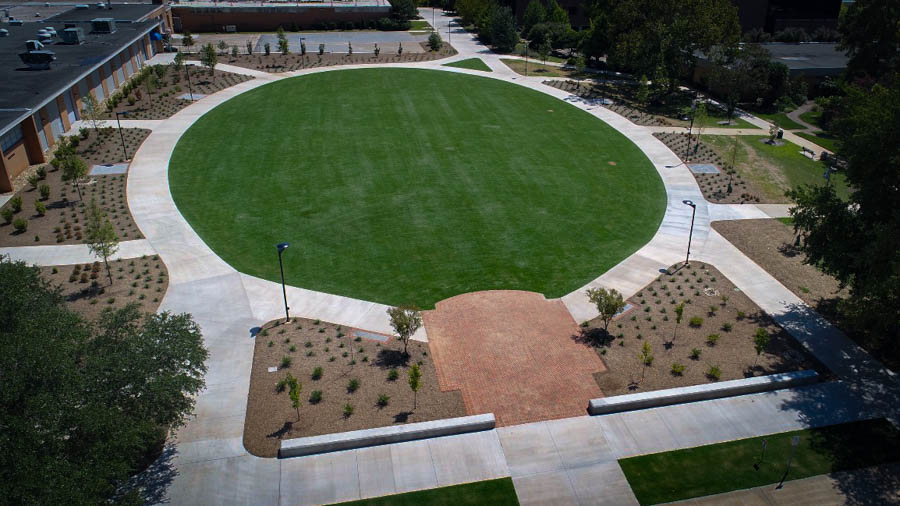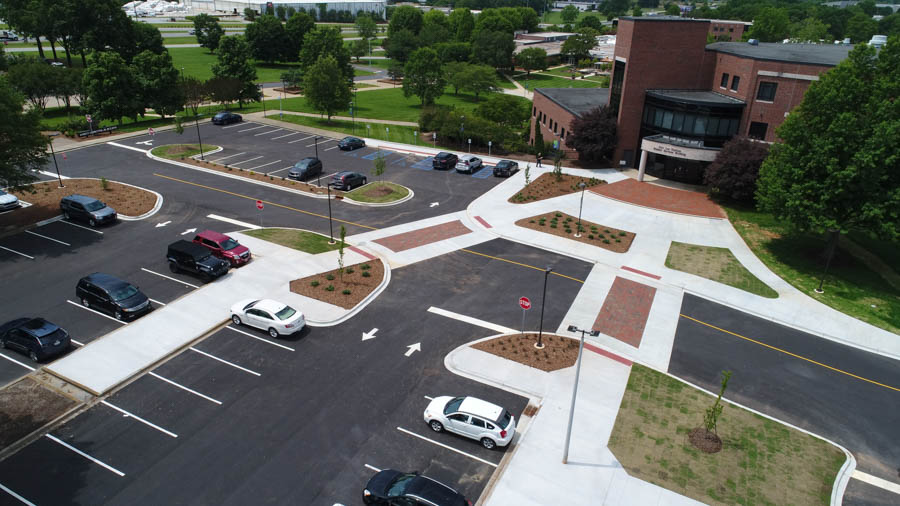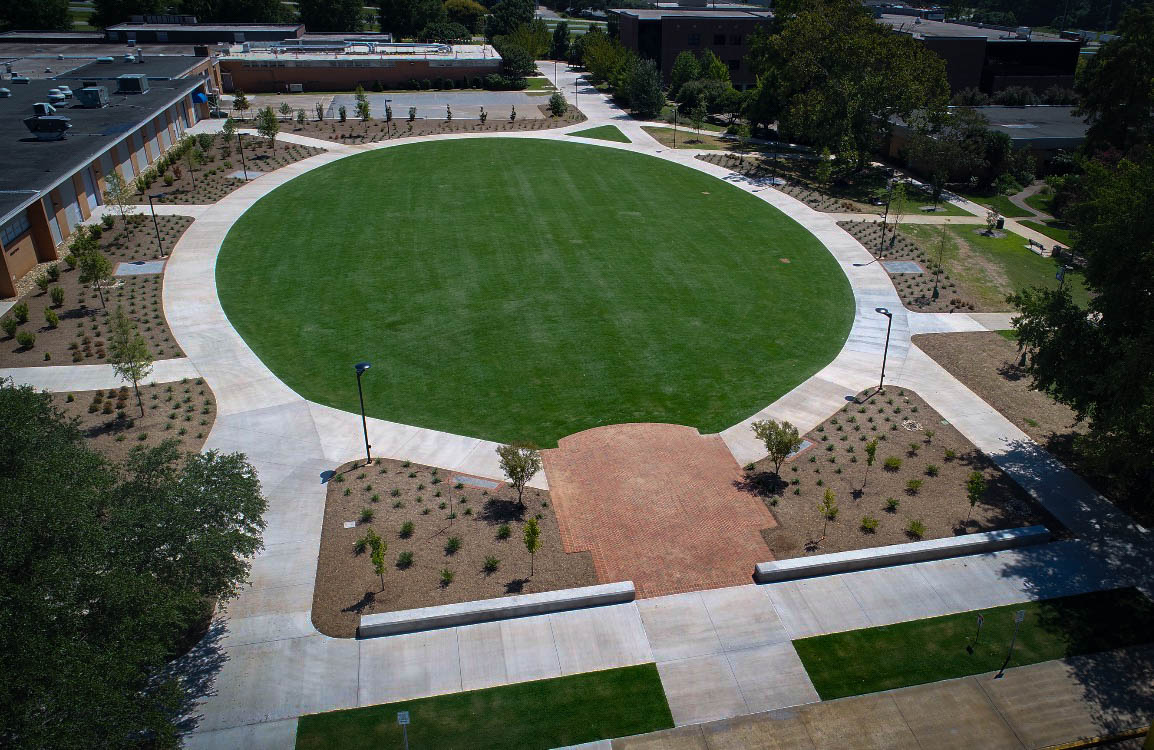
Spartanburg Community College Campus Green
Spartanburg, SC
Including Terhune Plaza
This project is centered in the core of the main campus of Spartanburg community college. The college envisioned a large green space for faculty and students two enjoy the outdoors. We began the project by removing an existing asphalt parking lot. New features include brick seat wall, root zone and natural turf oval lawn, fire truck grass pave and concrete access, sub drainage, irrigation and landscaping.
Terhune plaza enhancements included pedestrian walkways, brick pavers, new storm drainage system, irrigation and landscaping. Both of these projects required Sossamon Construction to demonstrate leadership and good communication keeping safety on the forefront while campus and school activities were on-going.
Owner
Spartanburg Community College
Size
100,000 SF
Delivery
Design Bid Build
Community
Parks, Schools
More Projects
See All Case Studies
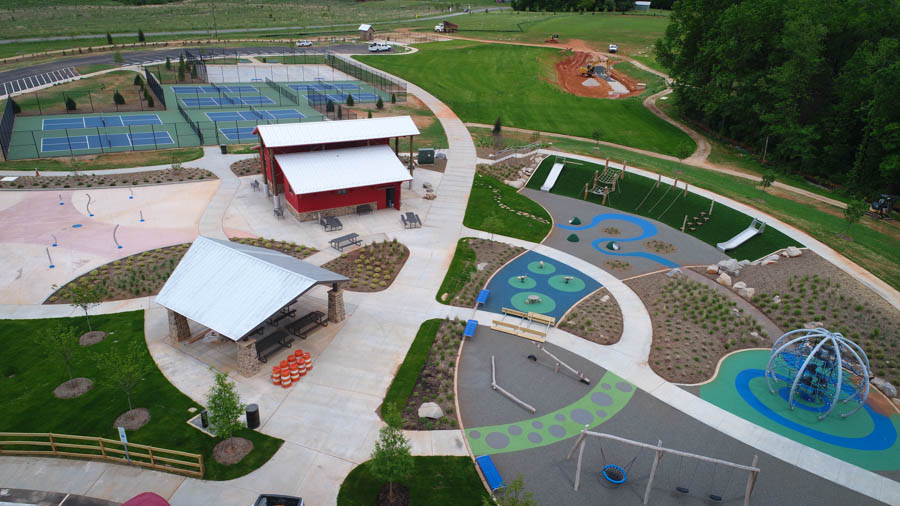
Clarks Creek Park
8,000 square foot splash pad, restroom facility, 10,000 square foot full color rubber pour-in-place playground…
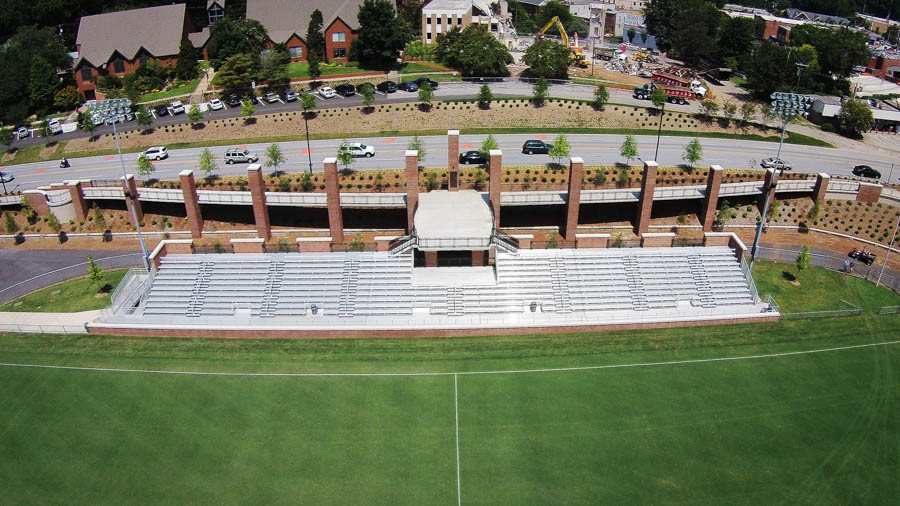
CLEMSON UNIVERSITY SC Hwy 93 Pedestrian Safety Improvements
Pedestrian Safety Improvements to Highway 93 by Clemson University Just in time for the Georgia Game…
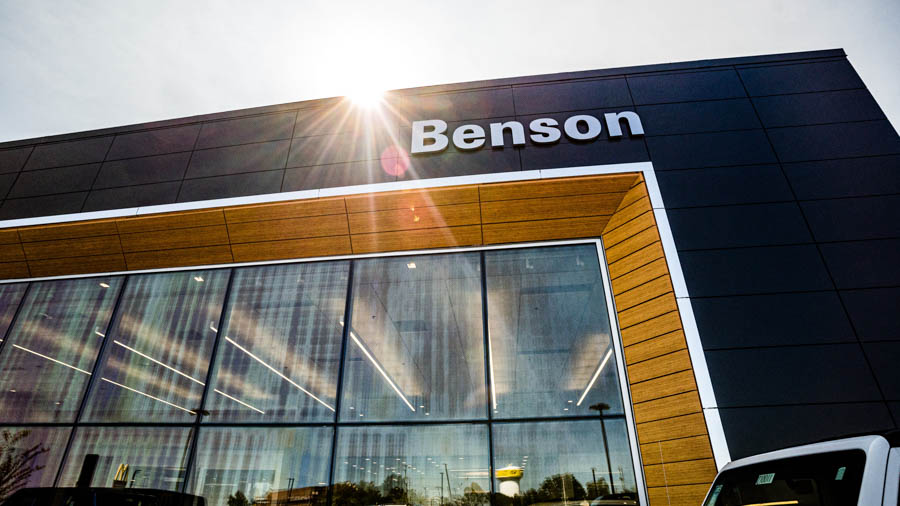
Benson Dealership
47,000 sf Dealership in Greer, SC. Design Bid Build, CM at Risk with Preconstruction Services…

