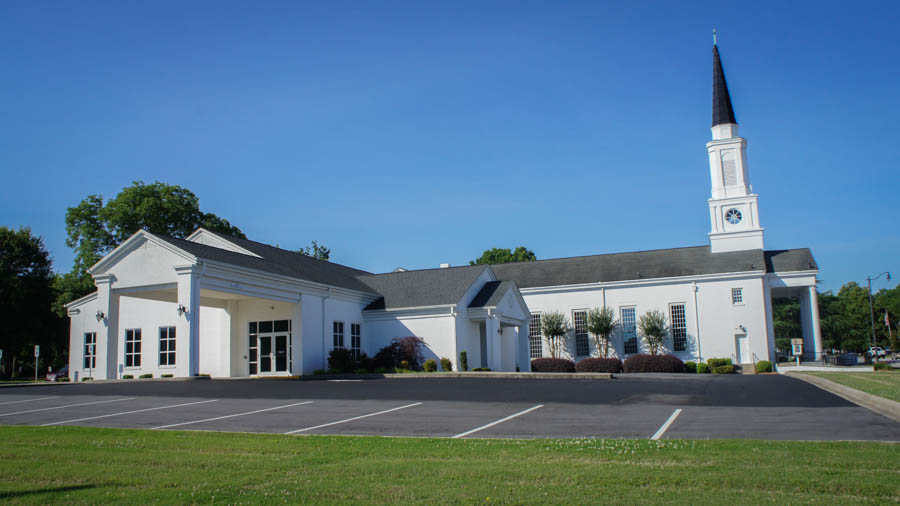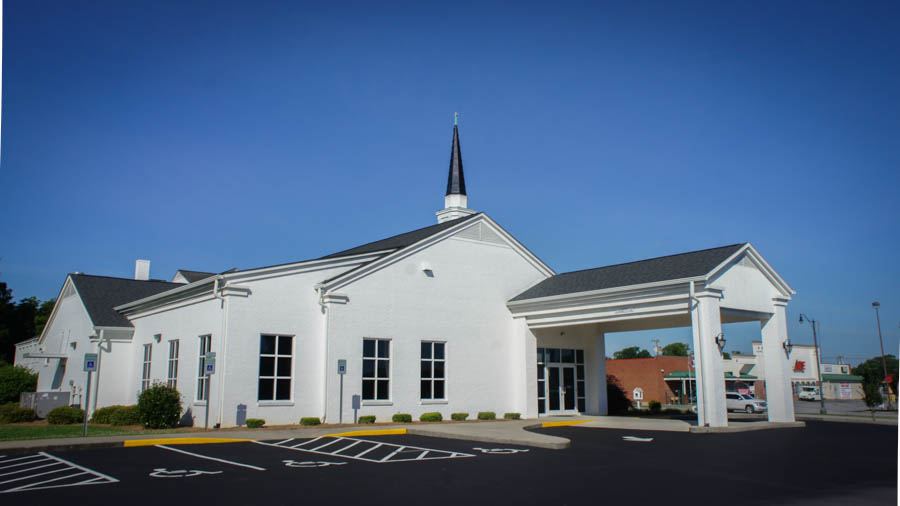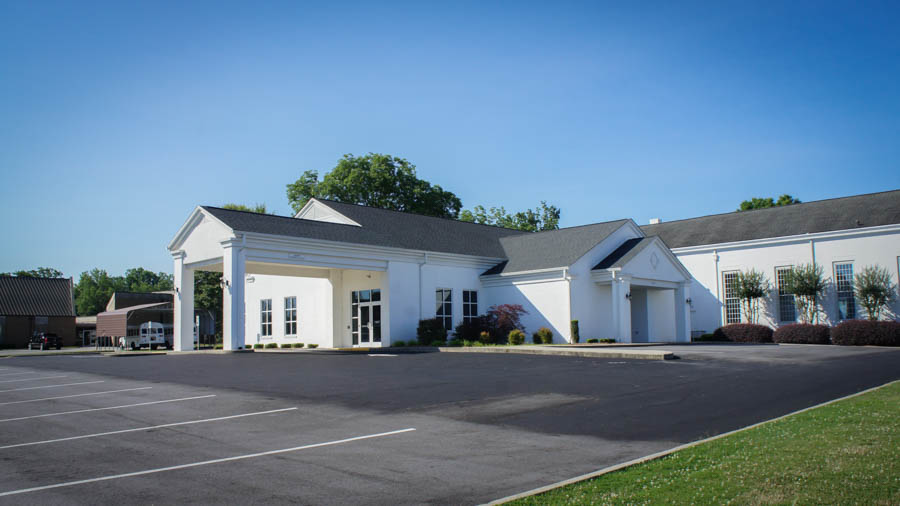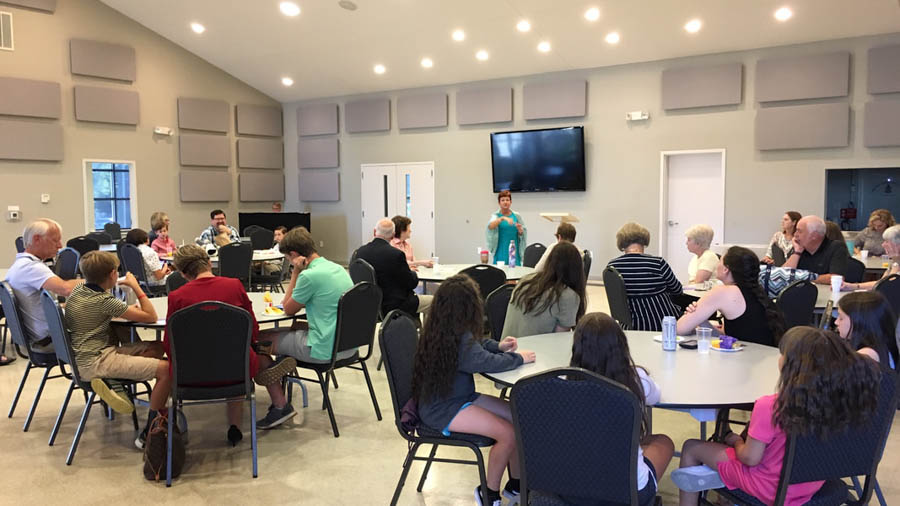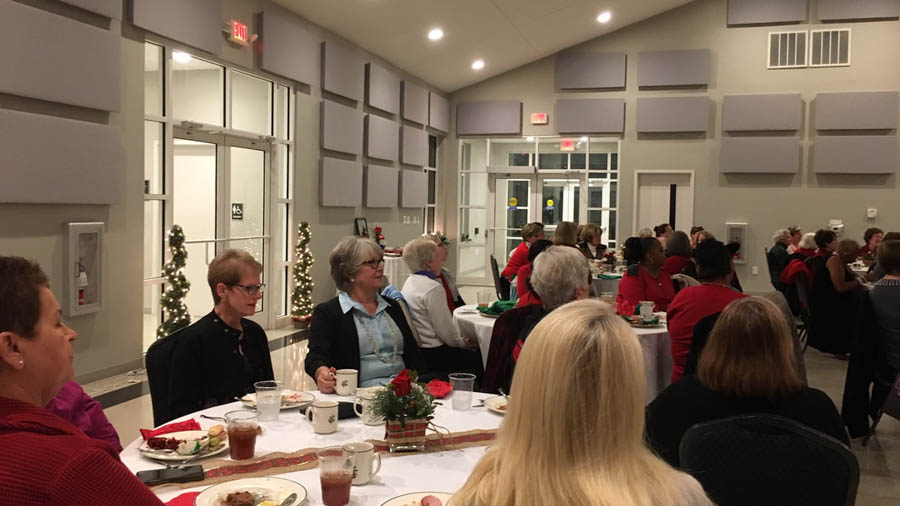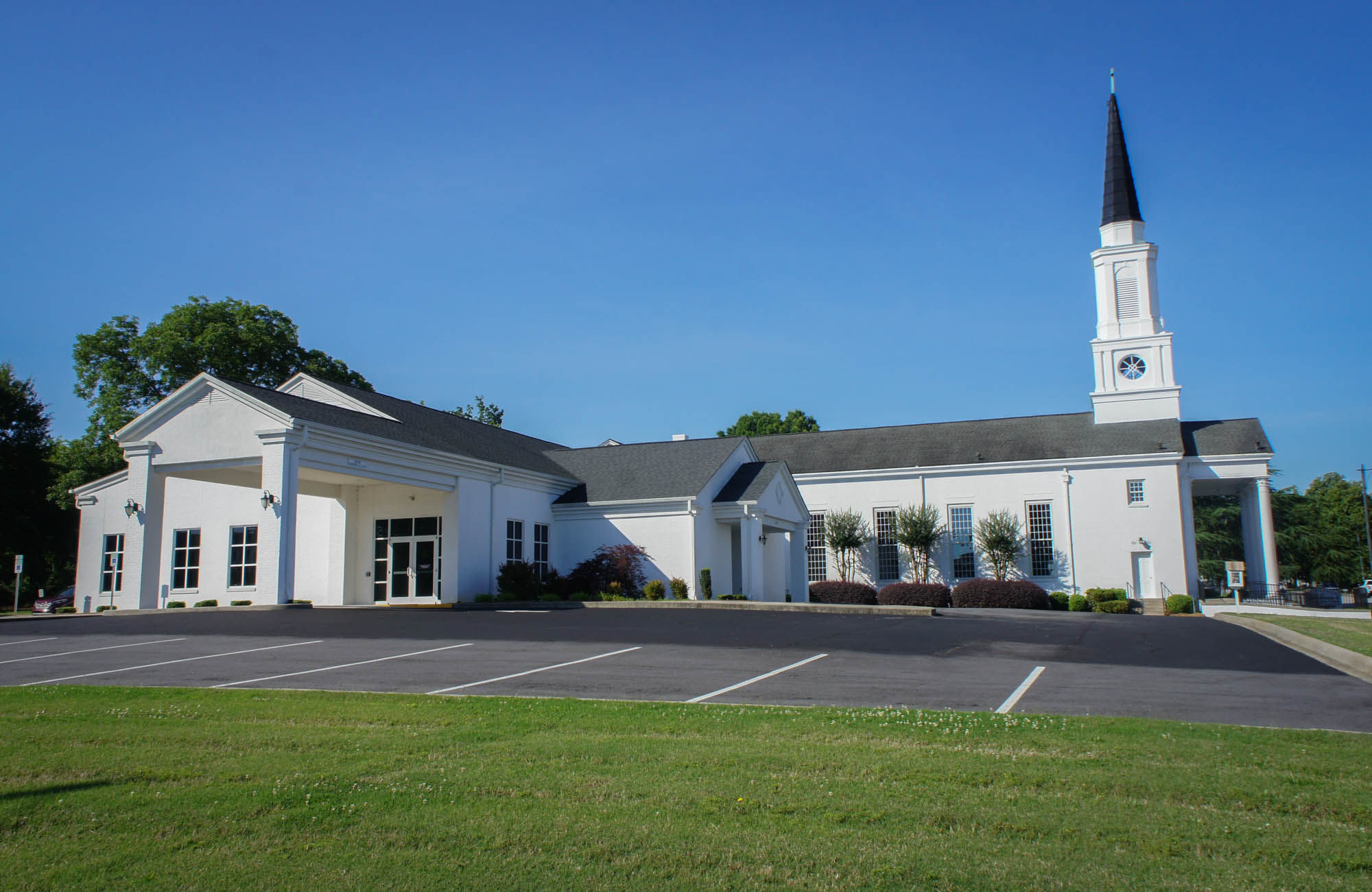
Limestone Presbyterian Church
City, State
This multipurpose facility was an addition to the existing Limestone Presbyterian Church which involved underground retention. The interior includes a large room for multipurpose functions, full kitchen, restrooms and storage.
Owner
Limestone Presbyterian Church
Size
6,200 SF
Delivery
Design Build
Community
Church
More Projects
See All Case Studies
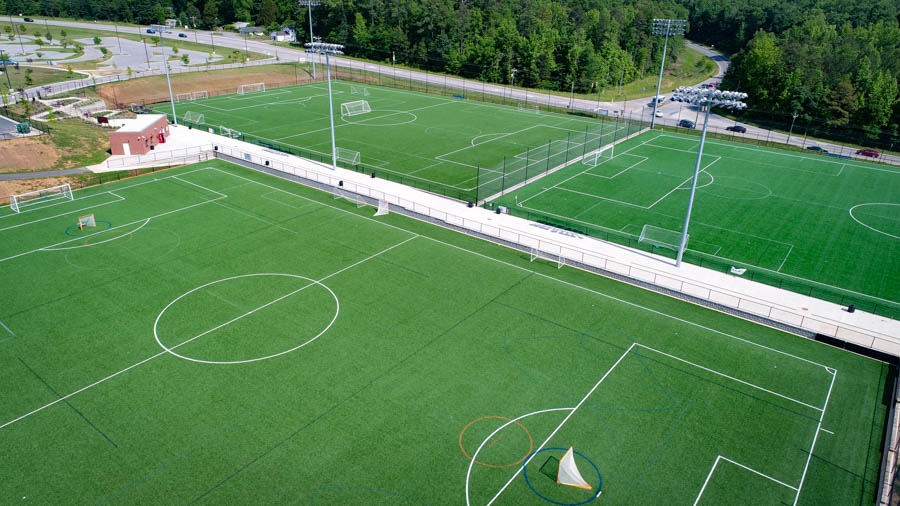
Comporium Fields
Riverview Athletic Complex consists of four synthetic turf multipurpose fields. Fort Mill, SC…
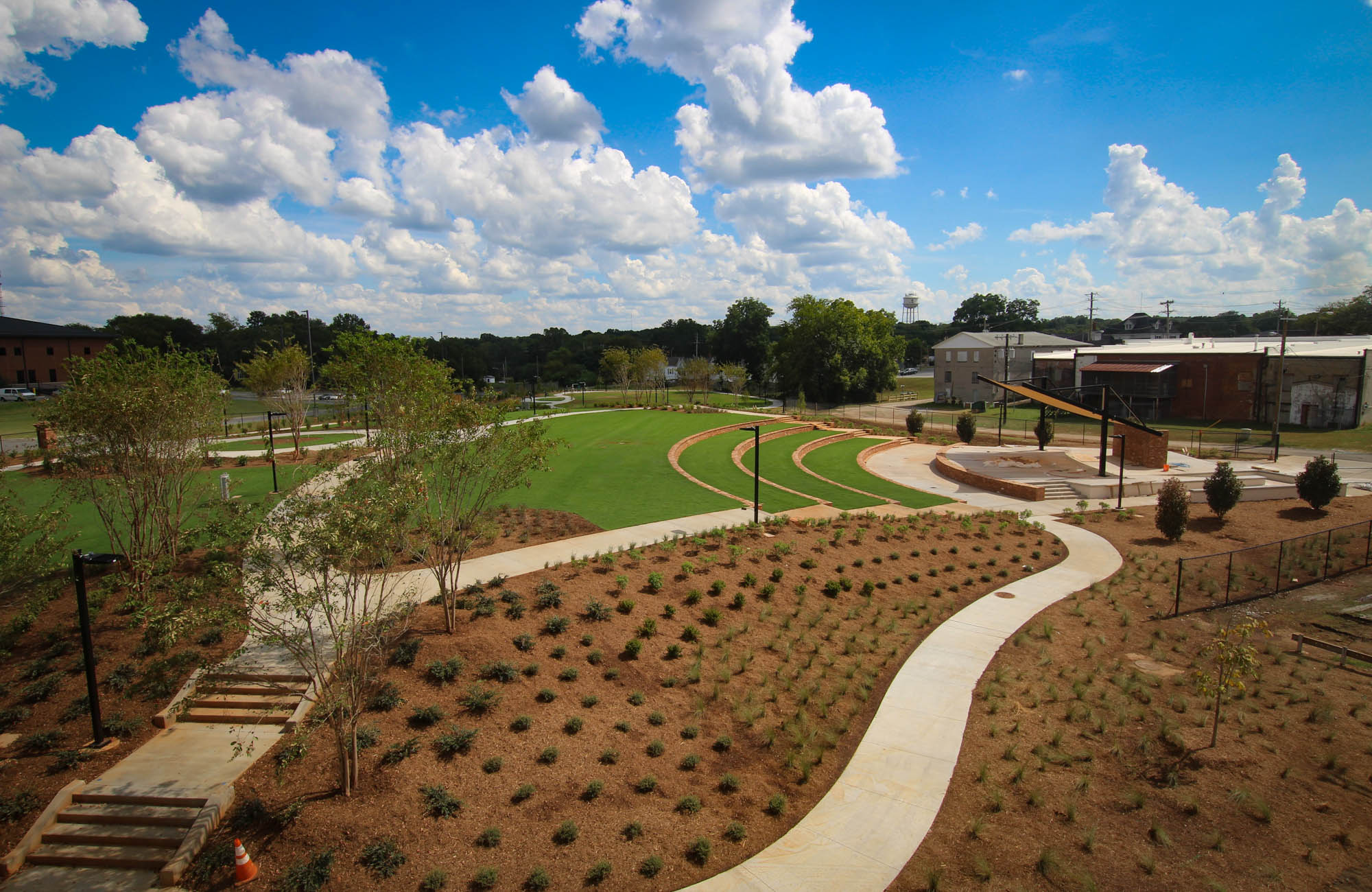
Henry Jolly Park
This beautiful park was built in downtown Gaffney and provides a great venue for outdoor entertainment.…
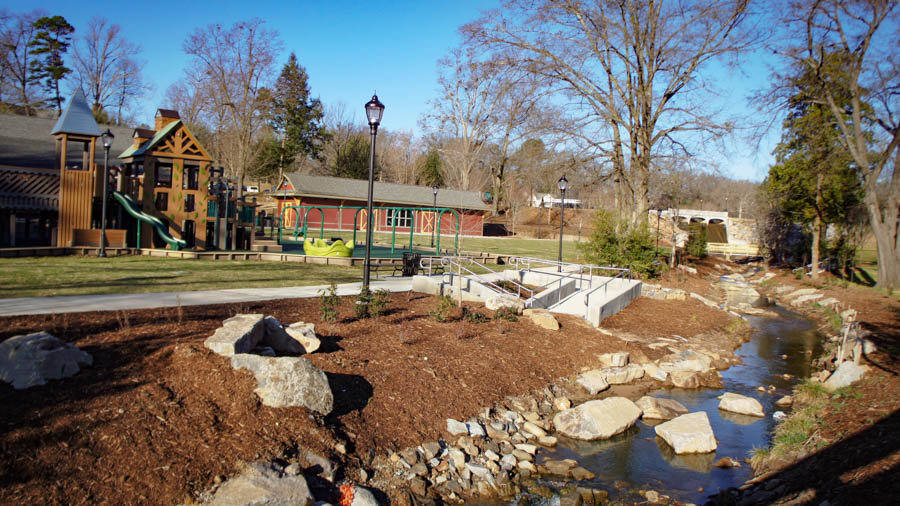
Cleveland Park Stream Restoration and Park Renovations
Renovations to Cleveland Park, a stream restoration with boulders, boulder walls, walking trails, timber bridges and ADA compliant playground.…

