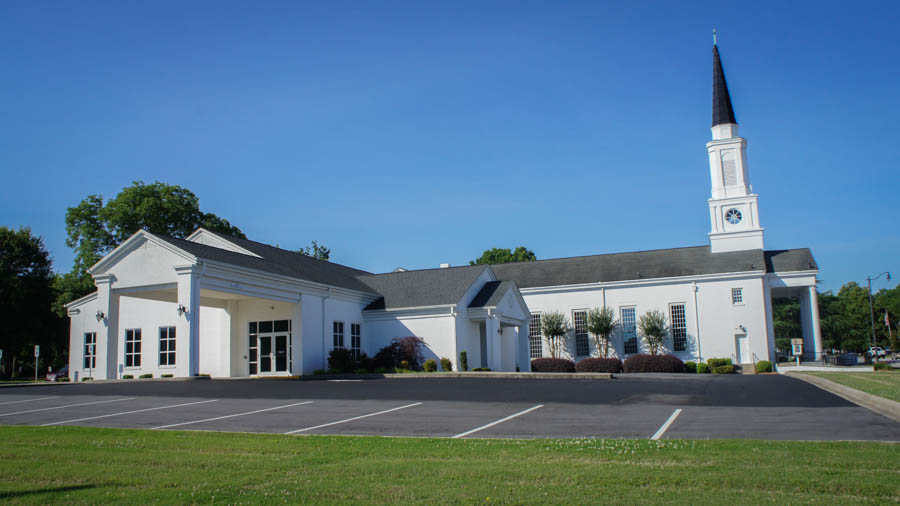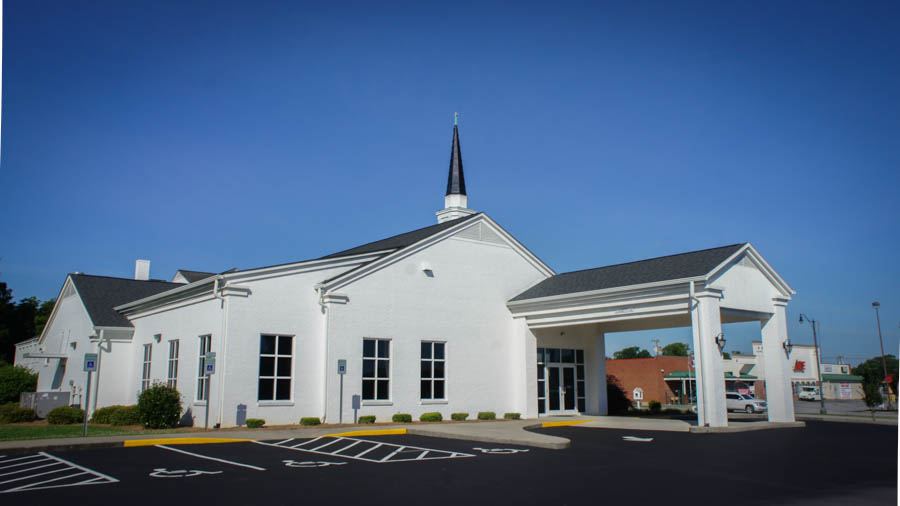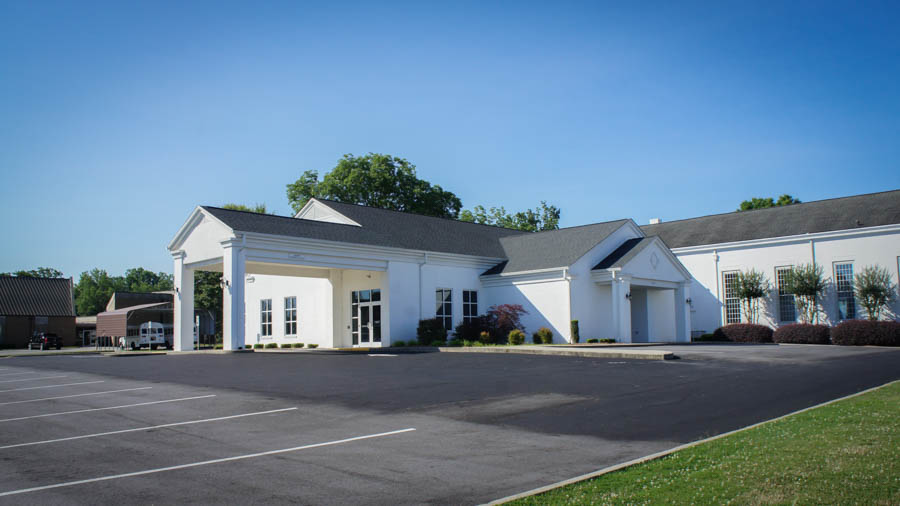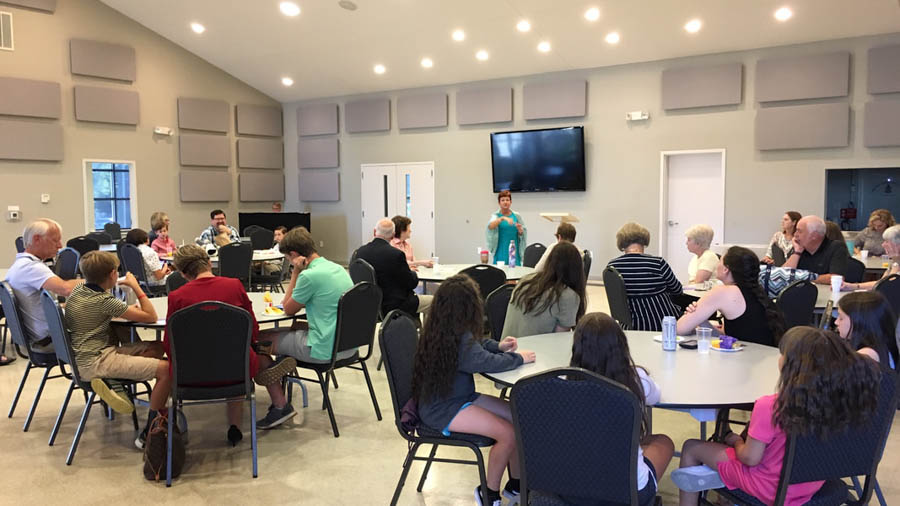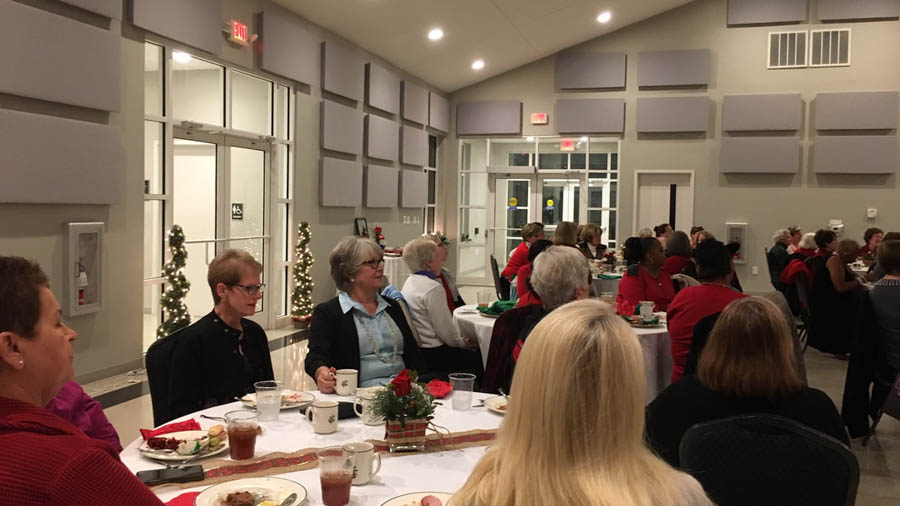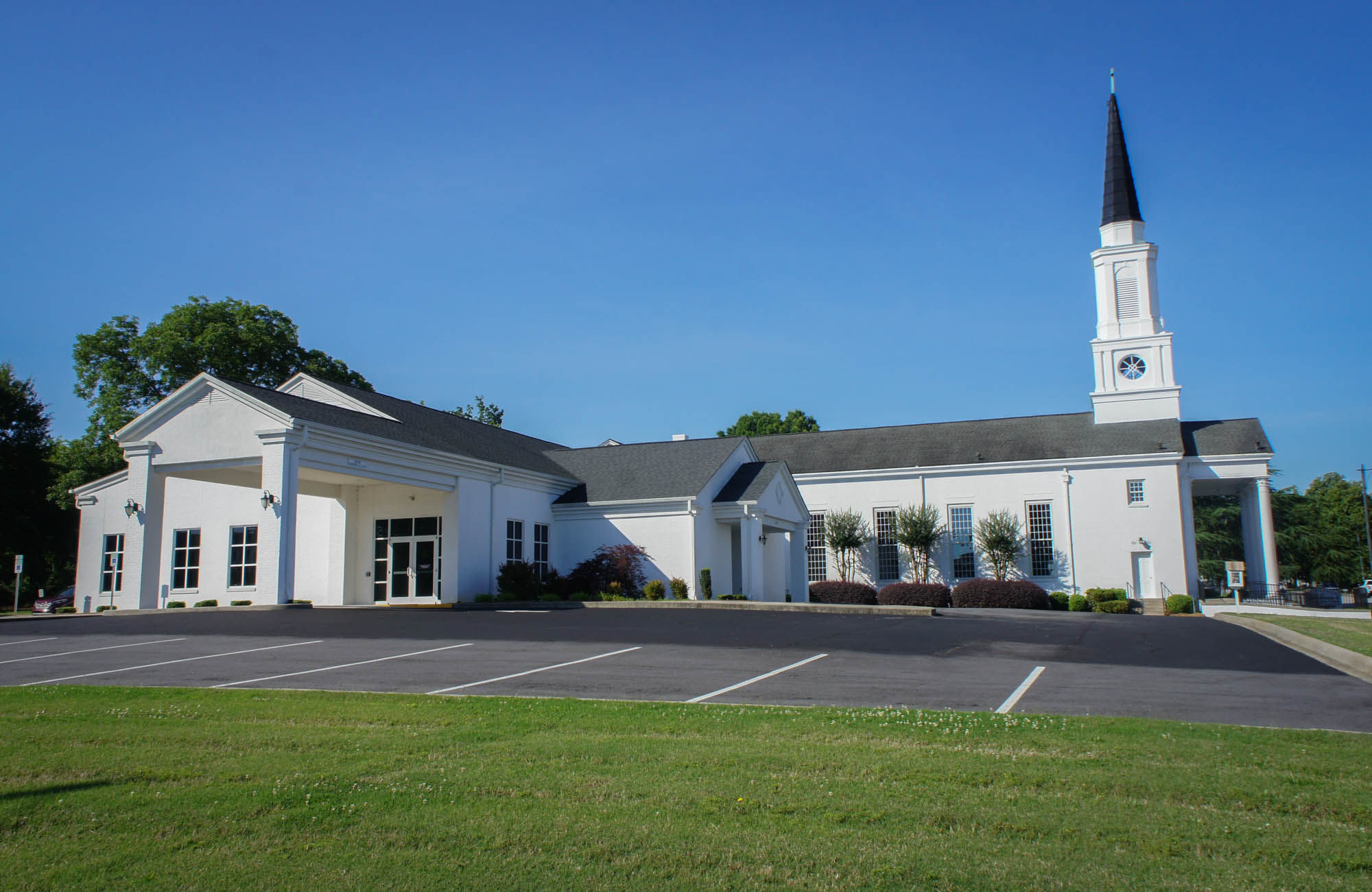
Limestone Presbyterian Church
City, State
This multipurpose facility was an addition to the existing Limestone Presbyterian Church which involved underground retention. The interior includes a large room for multipurpose functions, full kitchen, restrooms and storage.
Owner
Limestone Presbyterian Church
Size
6,200 SF
Delivery
Design Build
Community
Church
More Projects
See All Case Studies
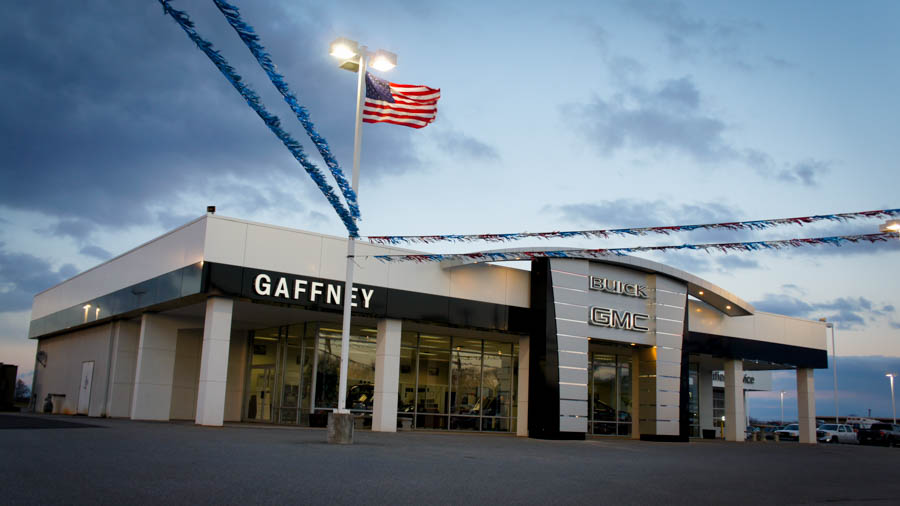
GMC Dealership
This attractive dealership has 22,000 square feet of showroom, service drive, service lift and maintenance area.…

Limestone Presbyterian Church
This multipurpose facility was an addition to the existing Limestone Presbyterian Church which involved underground retention.…
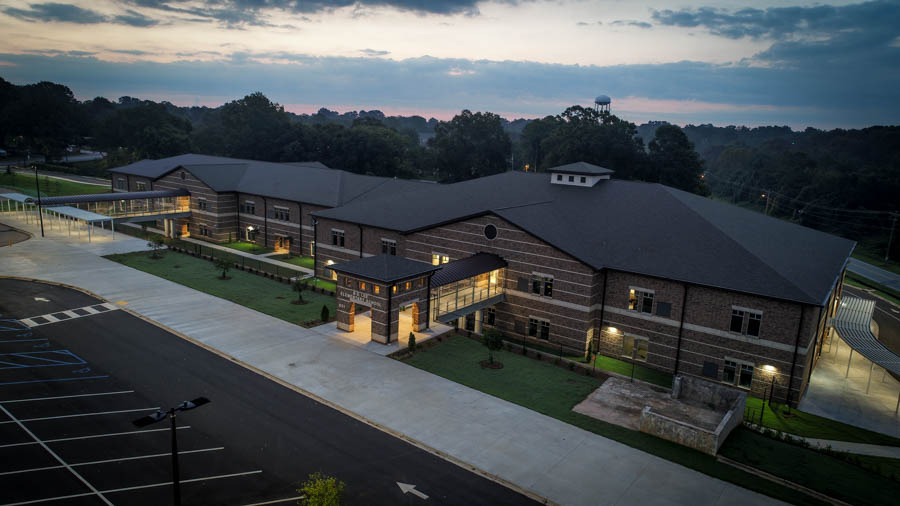
Cherokee County School Building Program
A program that included projects like Grassy Pond Elementary addition, Gaffney Middle School gymnasium, CTC and BD Lee elementary…

