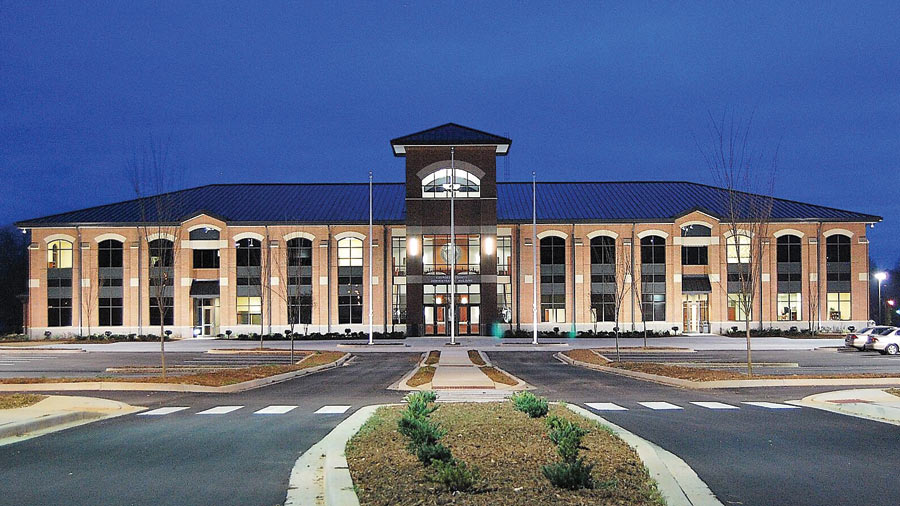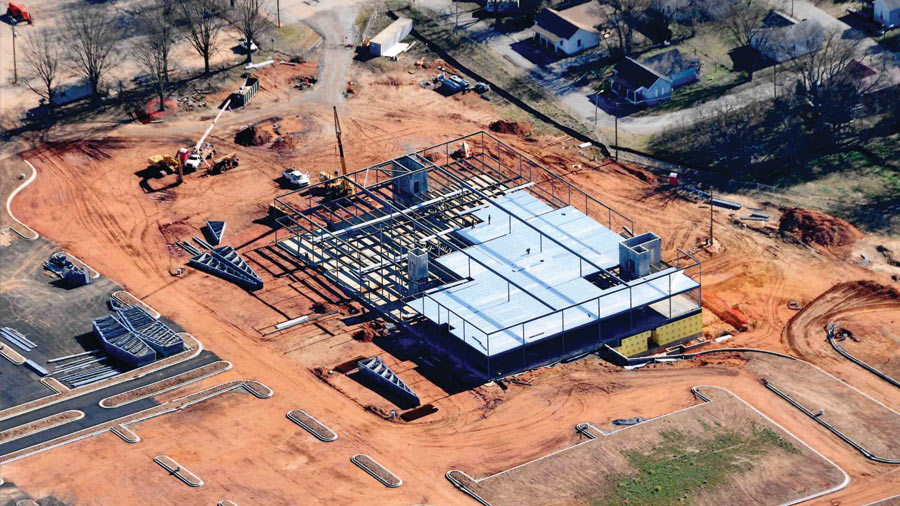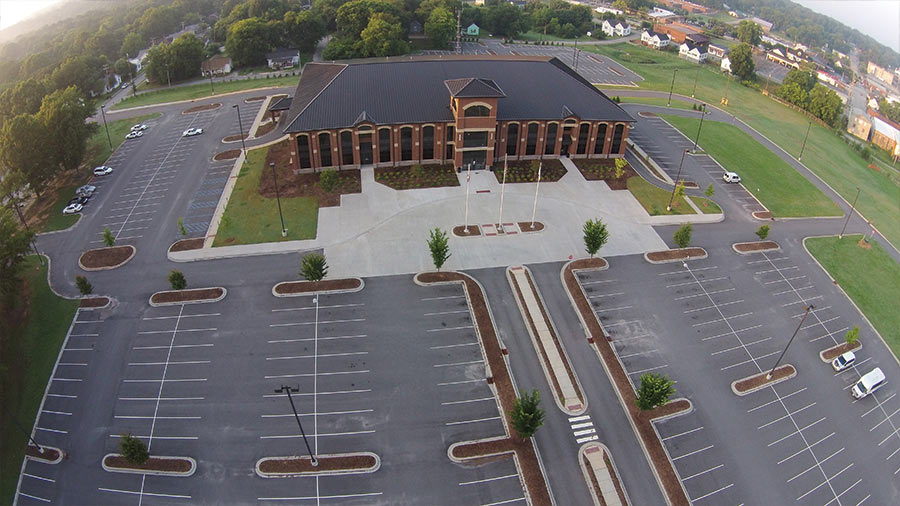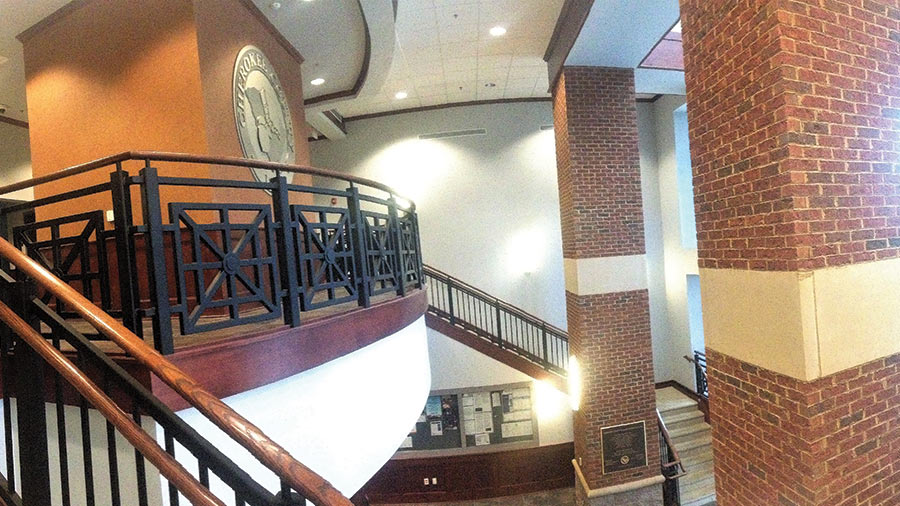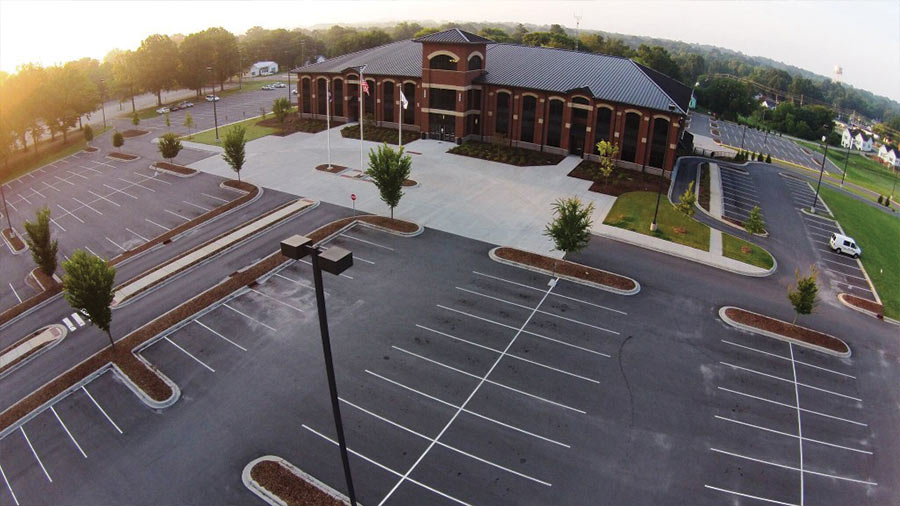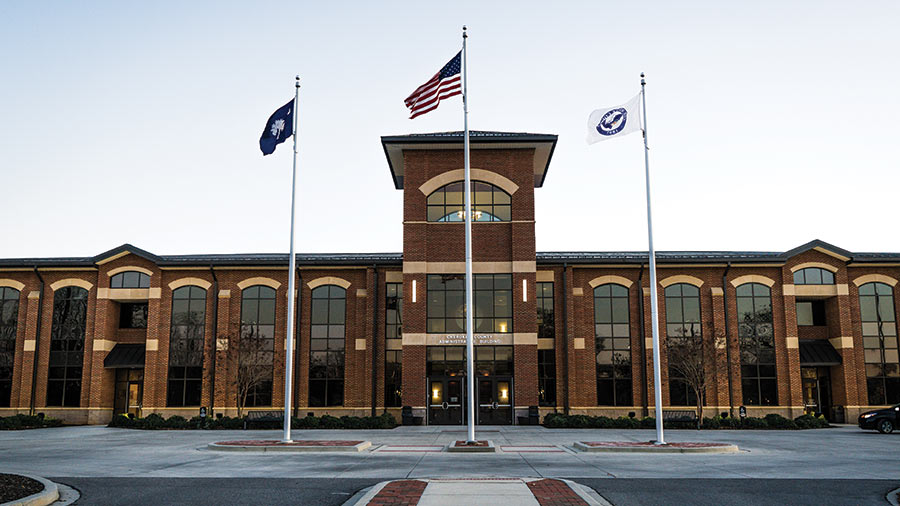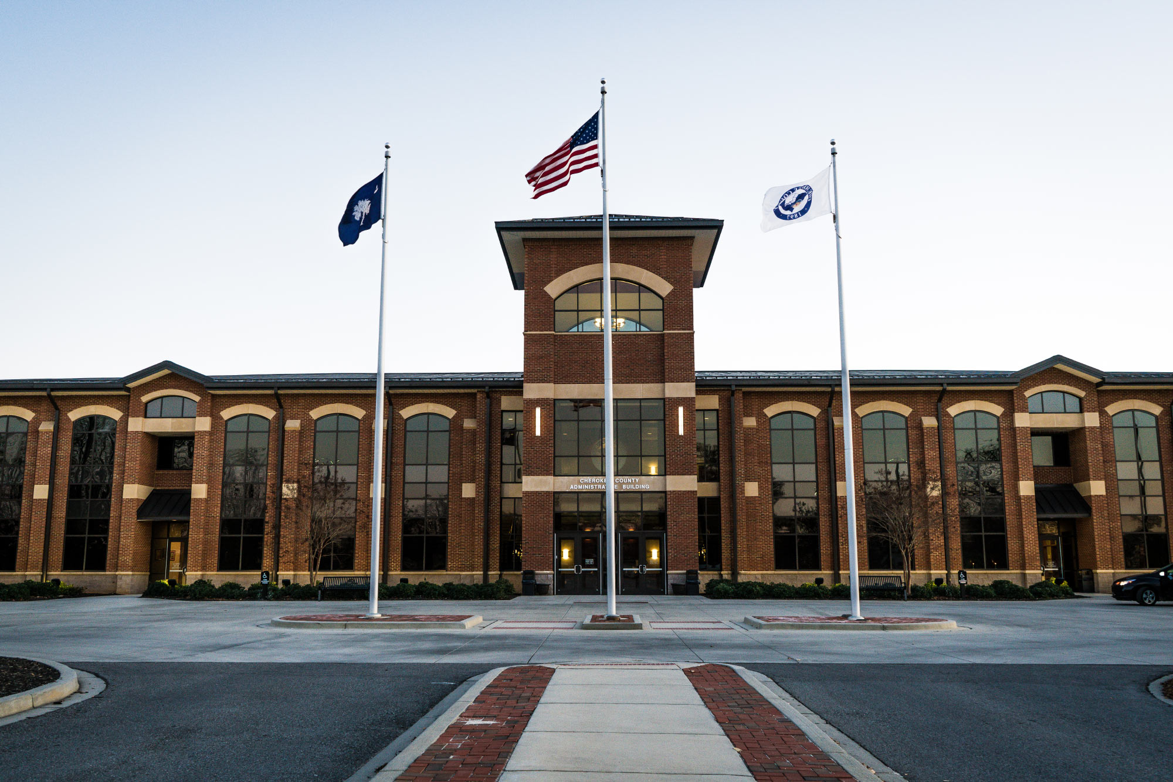
Cherokee Co. Administration Building
Gaffney, SC
Cherokee County’s new administration building was designed to resemble the old Gaffney Manufacture Company mill building with 82,000 SF of space.
This project began with special requirement to follow brownfields guide in cleaning up the old mill site and preparing for new construction. The construction of the administration building is a three-story, structural-steel frame, brick and aluminum curtain wall veneer building. The building facilitates a council chamber, finance, purchasing, treasurer’s offices, building codes and planning department, 911 emergency call center, voter registration and administration offices, probate court and veteran affairs. The parking lot currently has 252 parking spaces along with landscaping to frame the building. and drive-up Diebold window system.
Owner
Cherokee County
Size
82,000 SF
Delivery
Design Bid Build
Community
Municipal
More Projects
See All Case Studies
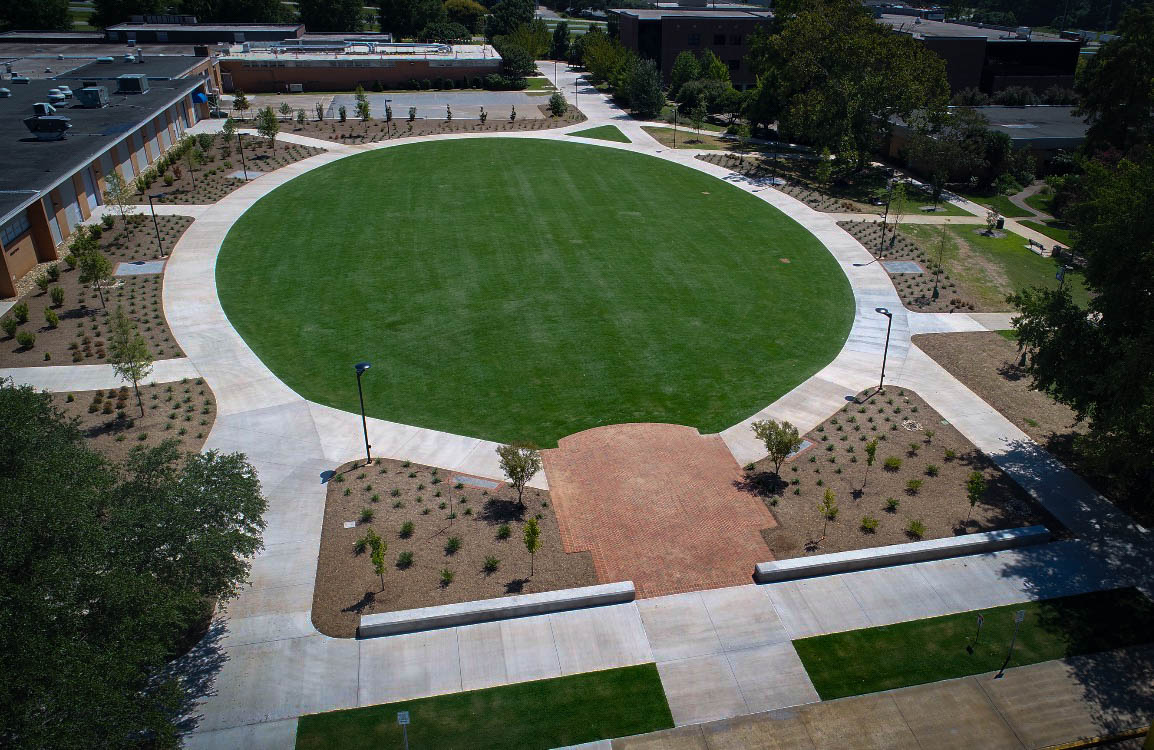
Spartanburg Community College Campus Green
Centered in the core of the campus. New features include brick seat wall, root zone and natural turf oval lawn…
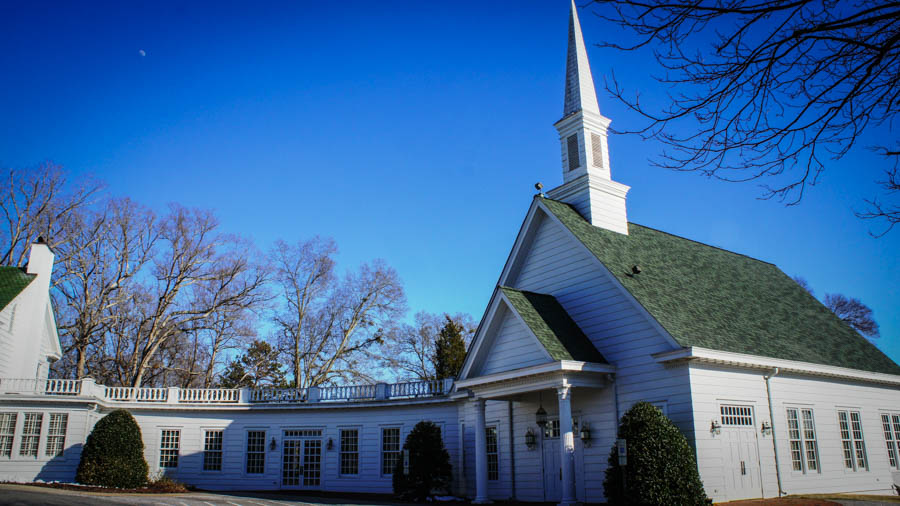
Burton Funeral Home
Funeral Home in Shelby NC…
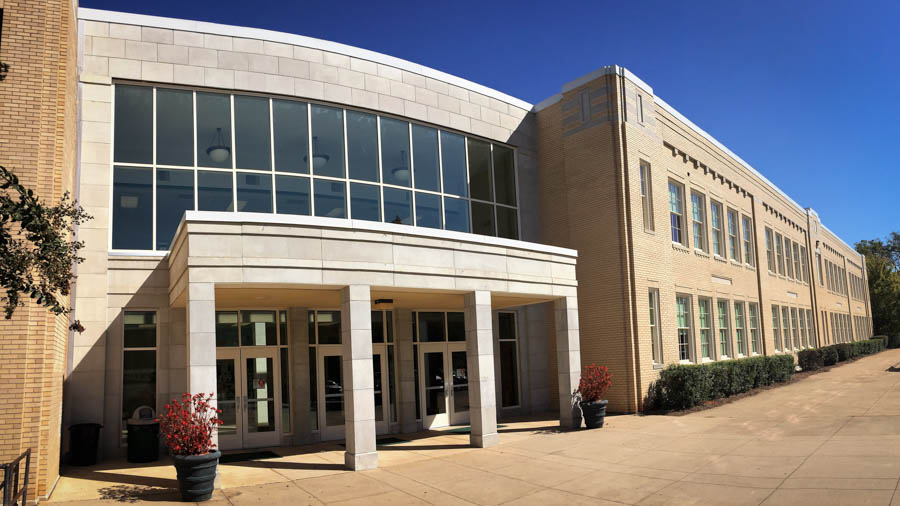
Pine Street Elementary
The summer renovation included a replacement of the mechanical system serving over 40,000 square foot of classroom and cafeteria area.…

