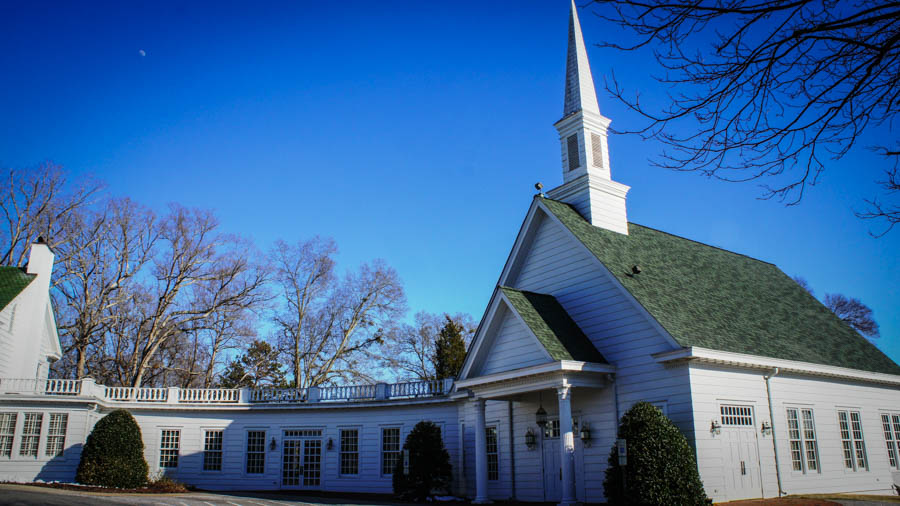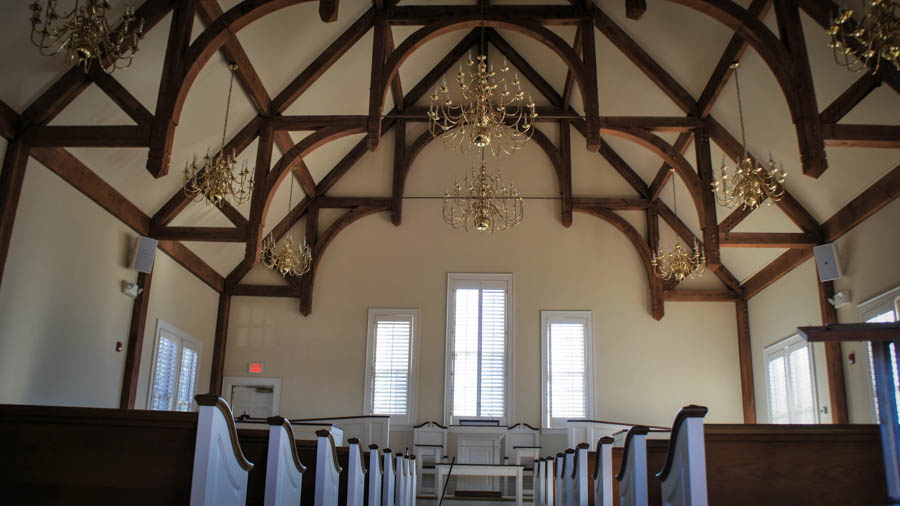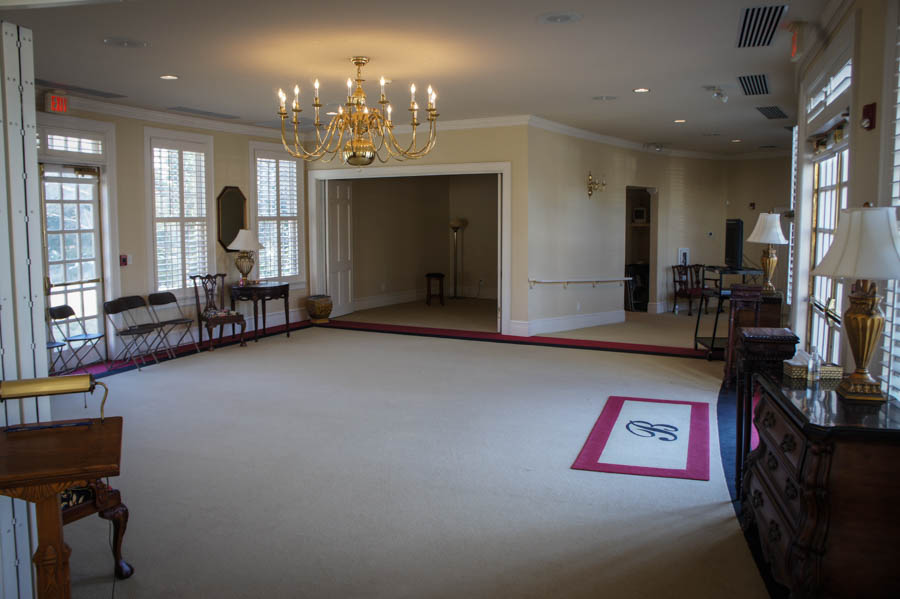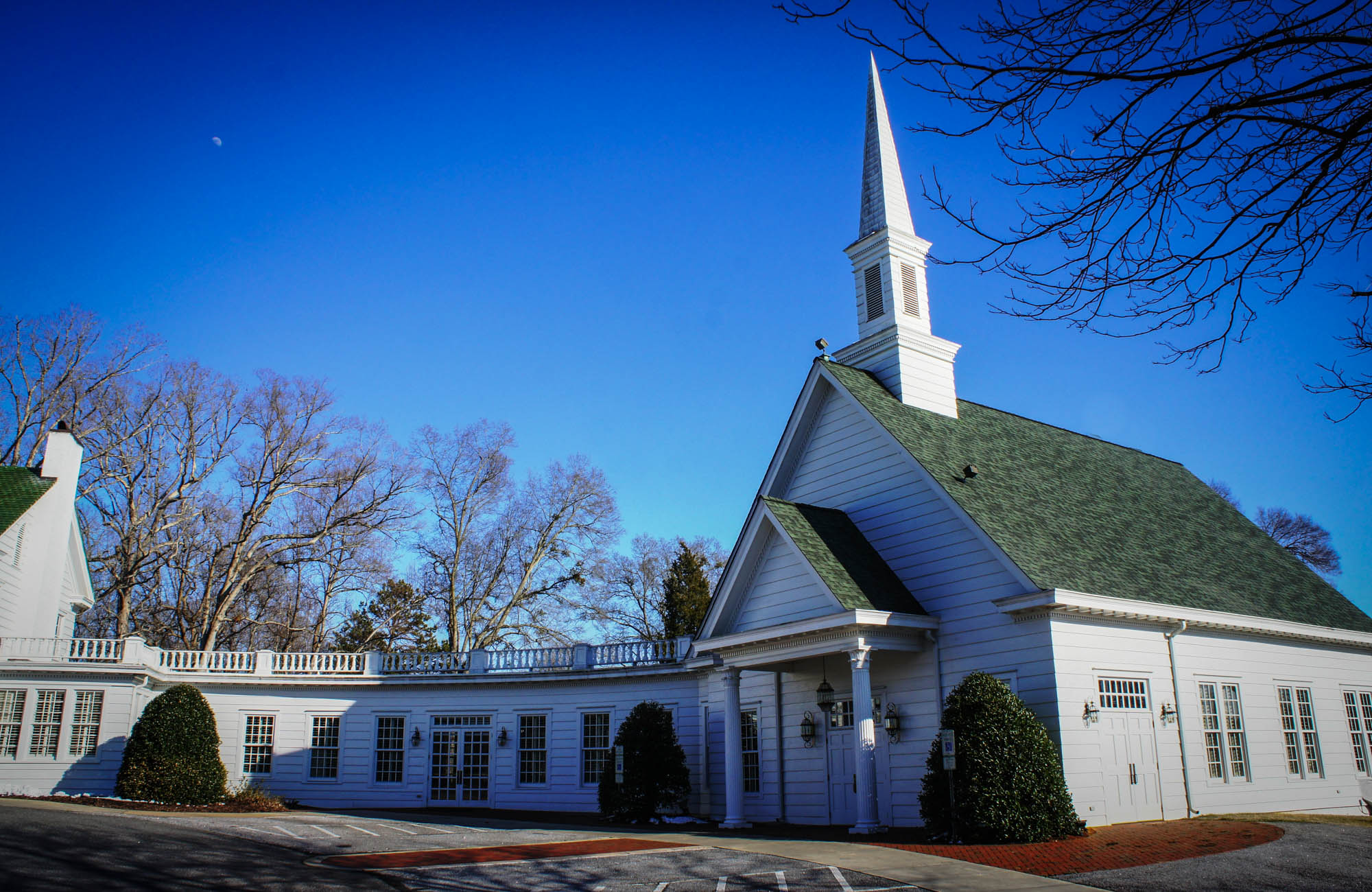
Burton Funeral Home
Shelby, NC
This project was an addition to the existing funeral home adding new 7,000 square foot chapel with hammer beam trusses. The commons area, waiting and restroom building sit on a radius connecting the old funeral home with the new chapel.
Owner
Cecil Burton
Size
11,000 SF
Delivery
Design Bid Build
Community
Church
More Projects
See All Case Studies
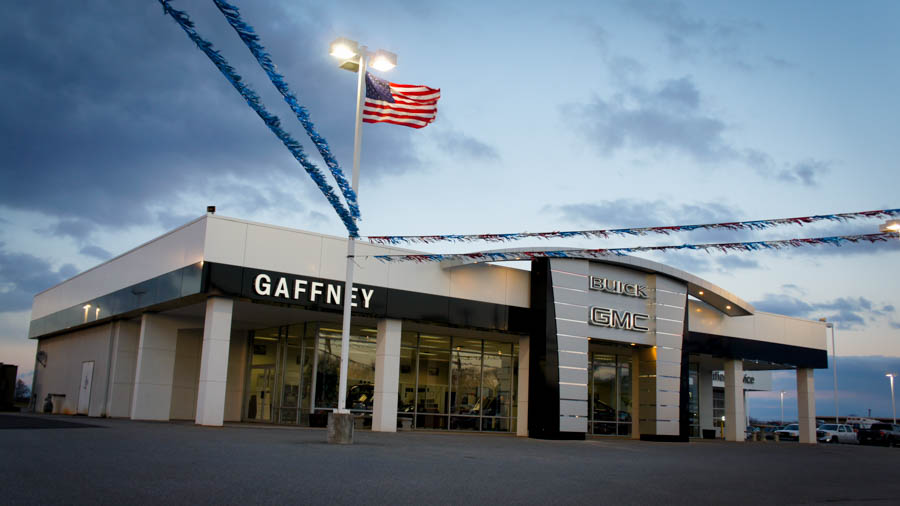
GMC Dealership
This attractive dealership has 22,000 square feet of showroom, service drive, service lift and maintenance area.…
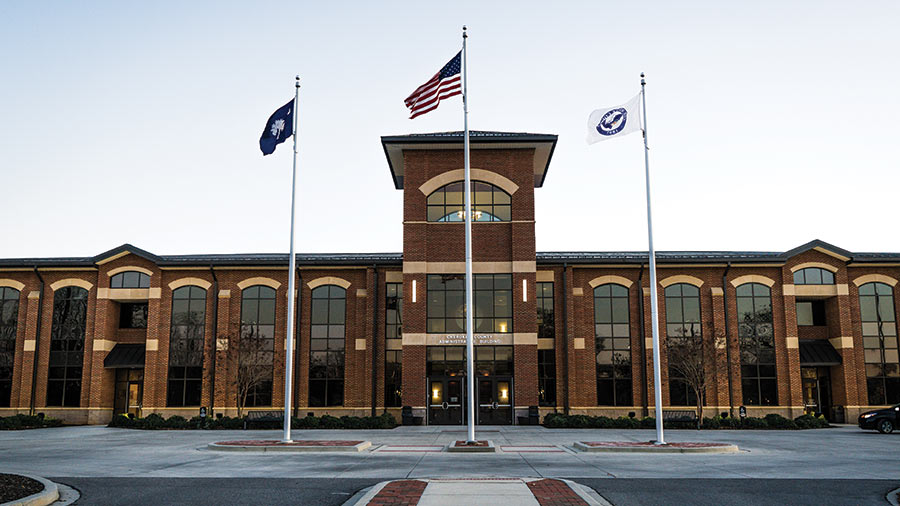
Cherokee Co. Administration Building
Cherokee County’s new administration building was designed to resemble the old Gaffney Manufacture Company mill building with 82,000 SF of…
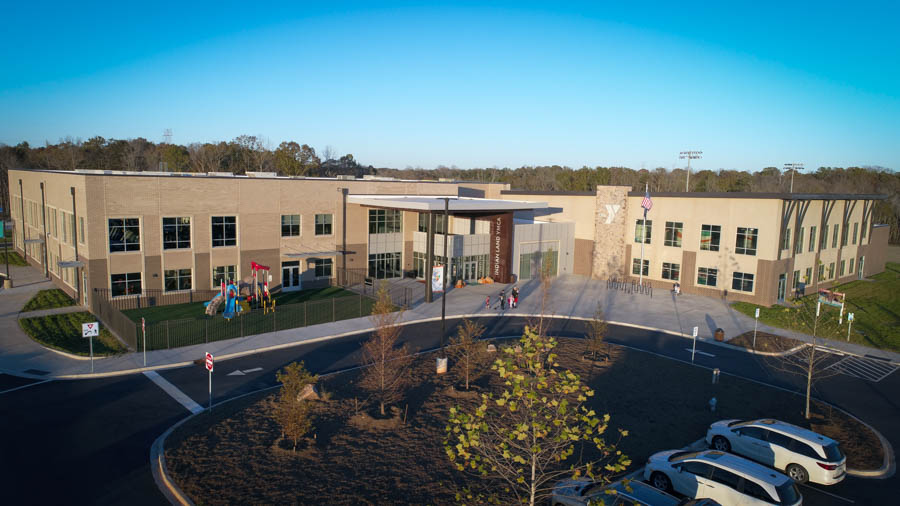
Upper Palmetto YMCA
Upper Palmetto YMCA, Indian Land, SC – A 68,700 SF facility on Highway 521…

