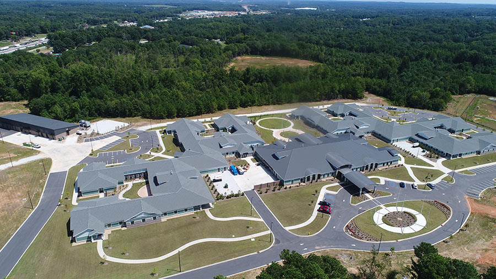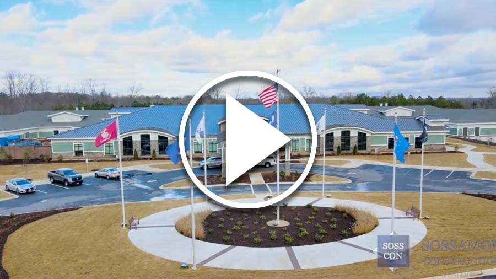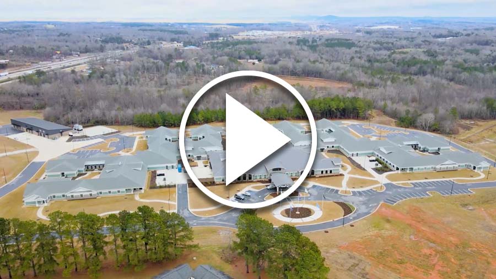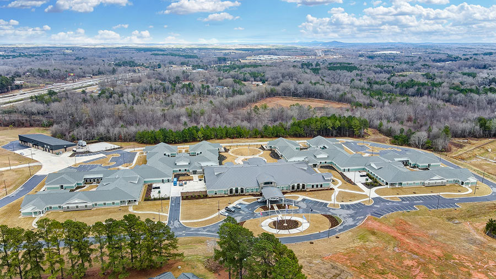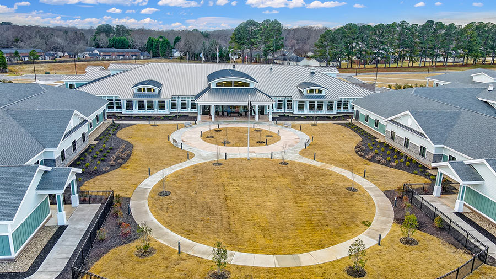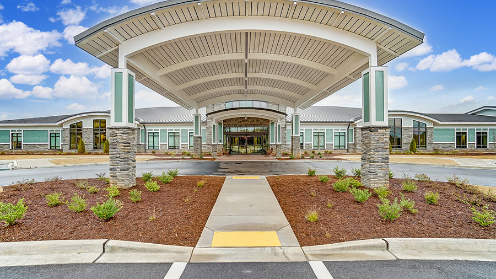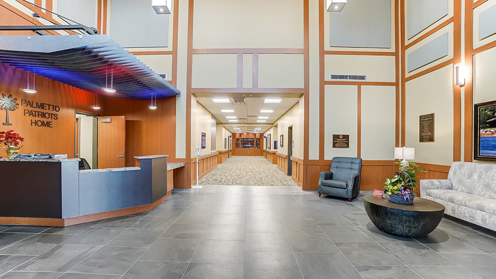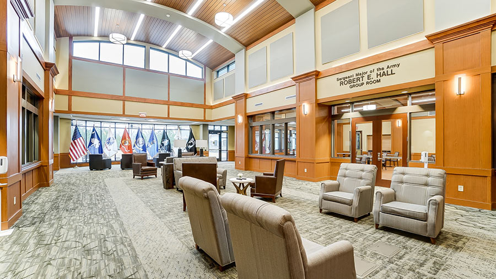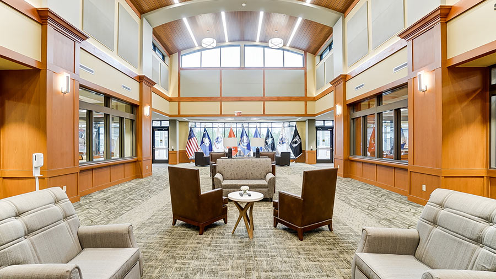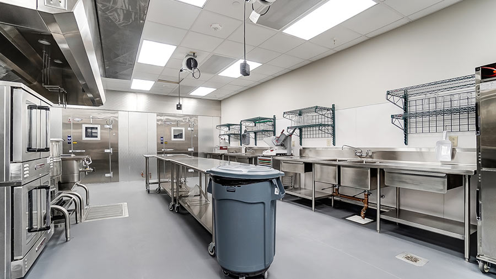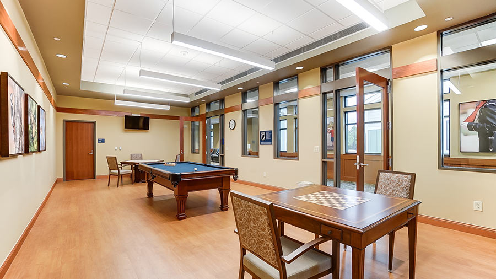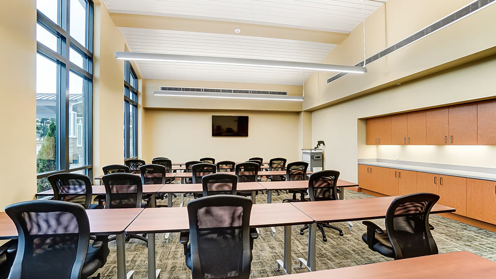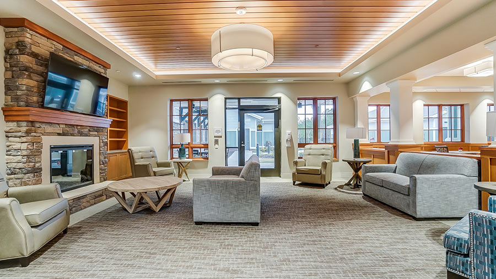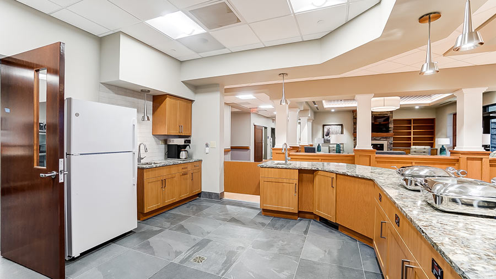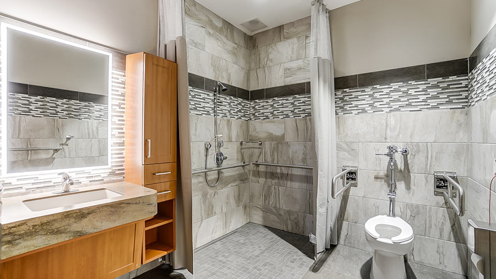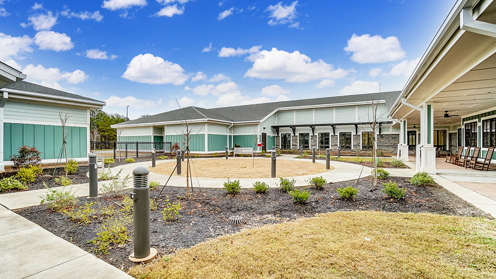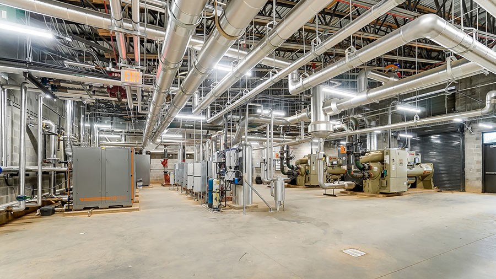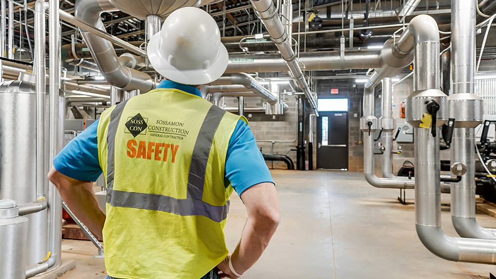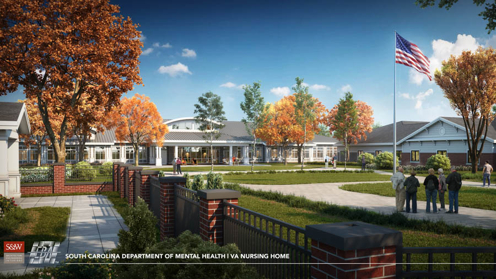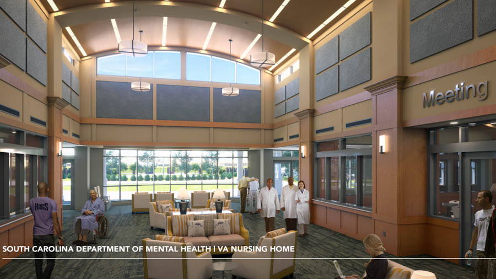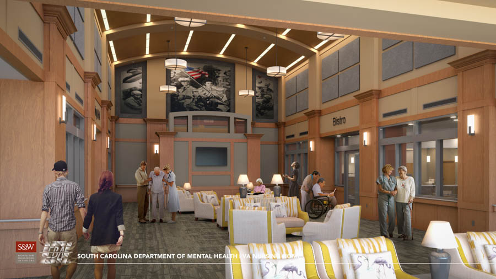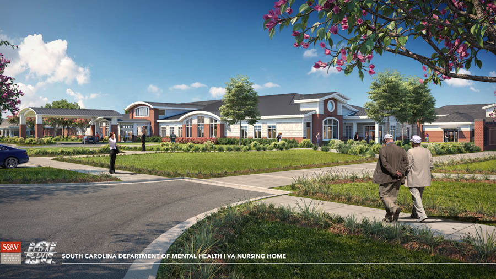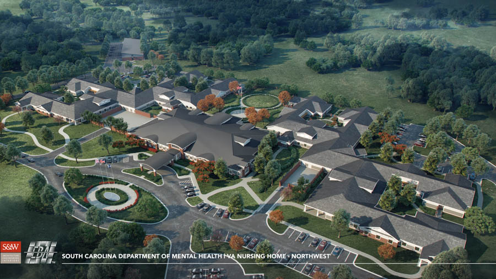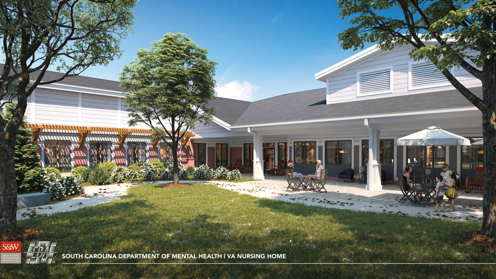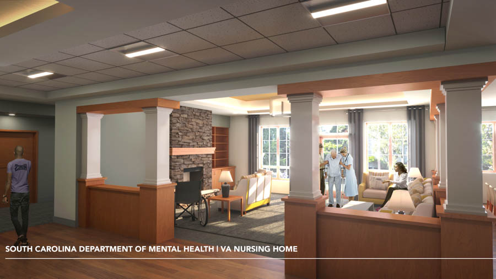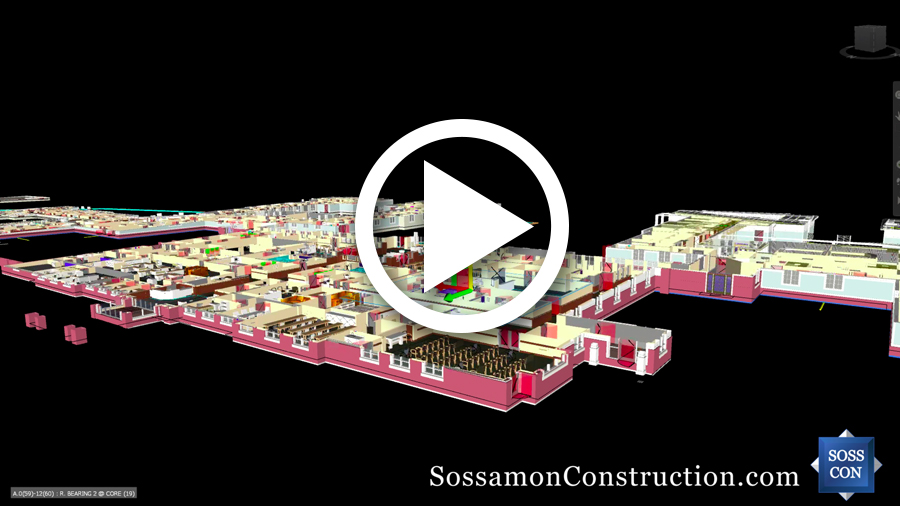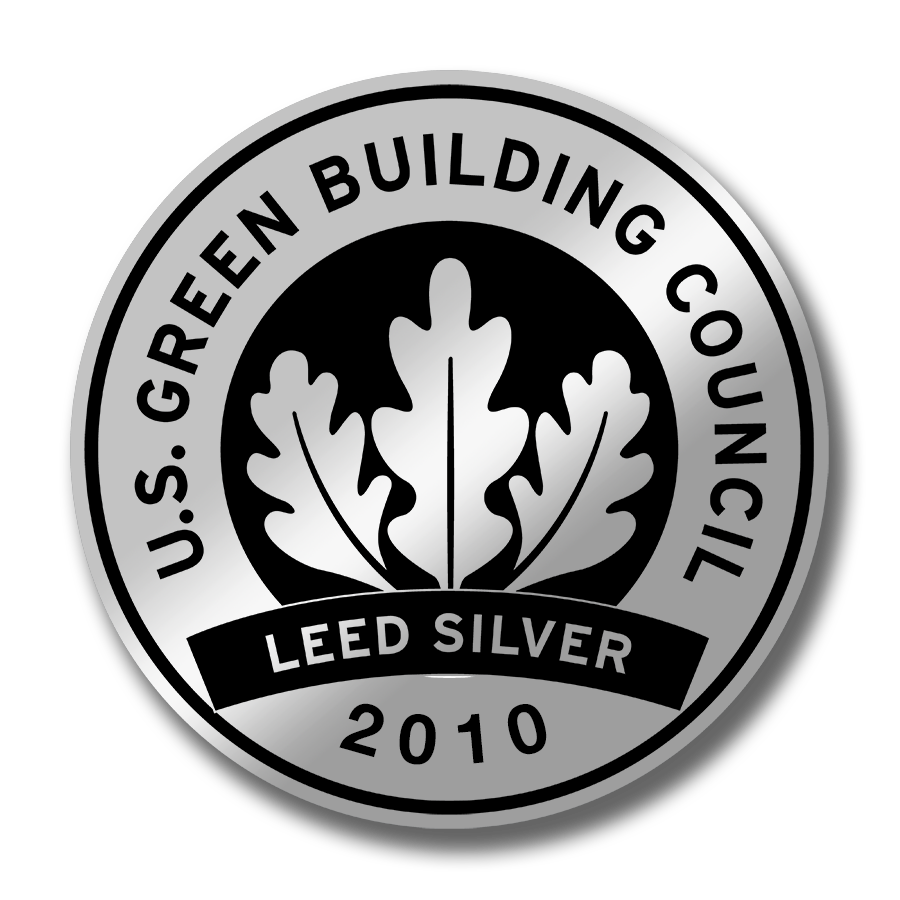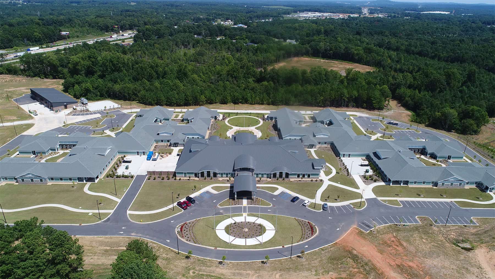
Veterans Affairs Nursing Home
Gaffney, SC
Palmetto Patriots Home
The Gaffney VA Nursing home is a 145,000 square foot facility that will be able to house 104 Veterans. The facility is comprised of six buildings, five of them that are interconnected, these include the Community Center, four resident neighborhoods, and the mechanical building. The Community Center and all neighborhoods are steel and light gage metal framing, and the mechanical building is a masonry structure with bar joist roof system. The Community Center and the neighborhoods were all designed to have a more residential feel that is accomplished with wood accents and trim along with all of the resident rooms being private. The use of tile, carpet, and vinyl wood flooring add to the high level of finish of the facility. The exterior of the building is a mix of stone and Hardie Siding with both metal and shingle roofs.
The Community Center is comprised of meeting spaces, administrative offices, a dedicated chapel, a bistro with full commercial kitchen, PT/OT space, and a salon/barber shop. The meeting spaces include a large group room for larger events, smaller spaces for meetings or resident activities, and a classroom for staff training. The kitchen serves the Bistro along with all of the resident homes. Having a dedicated non-denominational Chapel is a new addition for VA nursing home facilities. The Community Center features 22’ high ceilings with wood accents and trim in the central corridor. This accompanied with plenty of windows help to create an open space. The Community Center is connected to all of the neighborhoods under the same roof so residents, staff, and visitors can travel in the buildings without having to go outside to go from building to building. This building features a metal standing seam roof.
There are four neighborhoods that each have 26 private resident rooms. The neighborhoods are split into two wings with 13 resident rooms per wing. Each of the neighborhoods have a different paint and flooring scheme that aids in visual cues for the residents and visitors to ease in the navigation of the facility. All of the neighborhoods have kitchen, dining, and living rooms spaces that have granite counter-tops, wood trimmed columns, and electric fire places with stone accents. Each of the resident rooms have their own tile shower, wood vinyl flooring, wood trim, and cabinetry. There is a total of 16 bariatric room in the facility, each of these equipped with a patient lift system to aid with patients with mobility issues. There is a central bathing suite in each wing that has a hydro-therapy spa tub for residents. Each neighborhood has a private outdoor courtyard that includes a covered porch with sidewalks for the residents to use. The use of architectural shingles adds to the residential feel of these neighborhoods.
The mechanical building houses the tankless water heaters, boilers, and chillers for the HVAC system of the entire facility. The main laundry and maintenance offices are housed in this building as well. The mechanical building is a block building that has a metal panel and brick façade with a standing seam metal roof.
Owner
South Carolina Department of Mental Health
Size
145,000 SF
Delivery
Design Bid Build
Community
Accreditations
LEED Silver Certified
BIM Performance
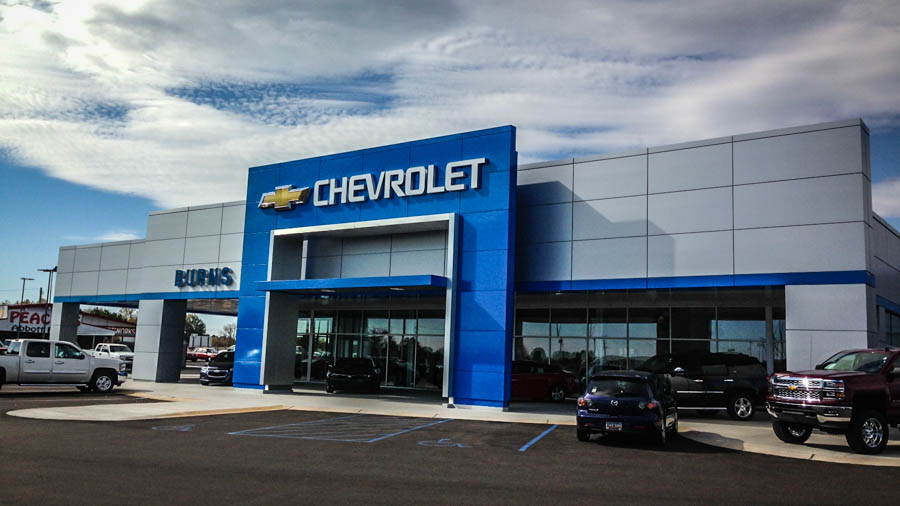
Burns Chevrolet Dealership
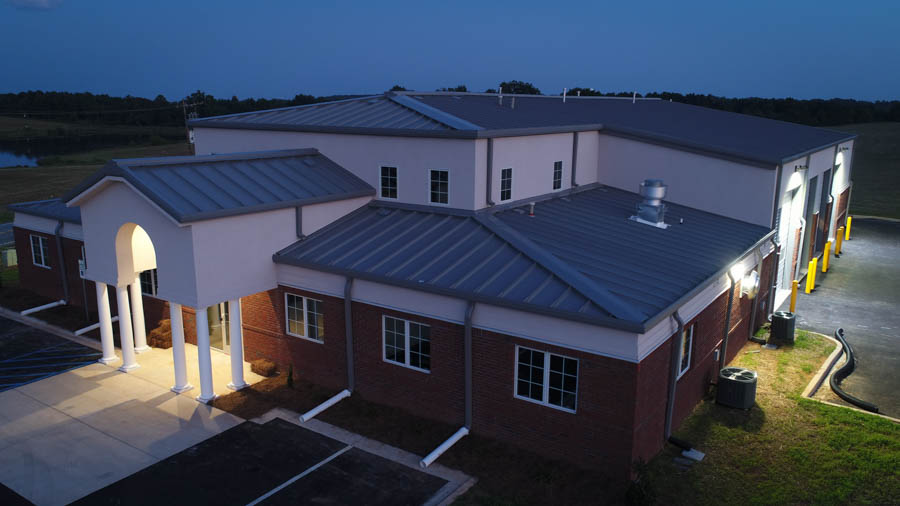
Cherokee Creek Fire Station
