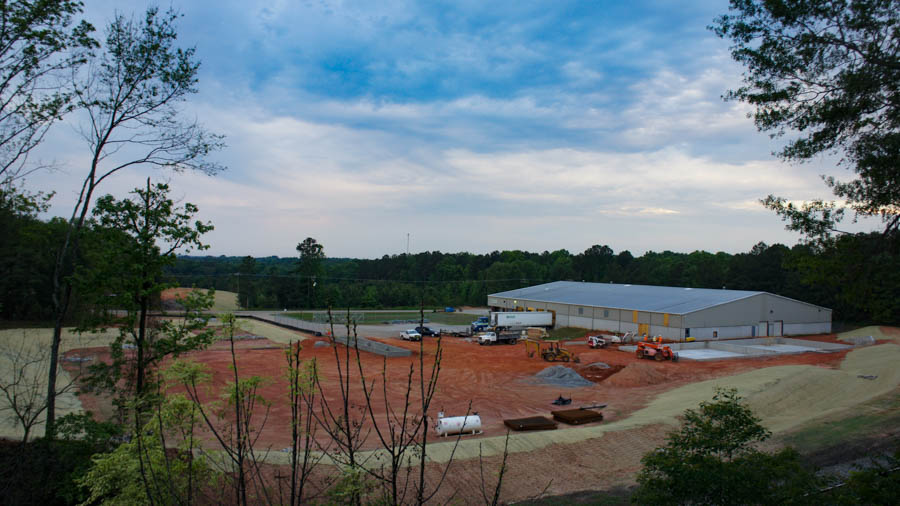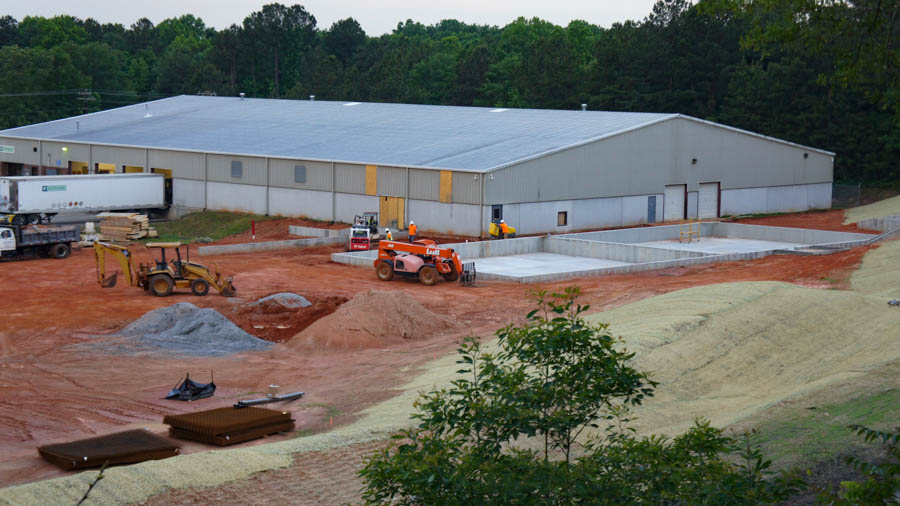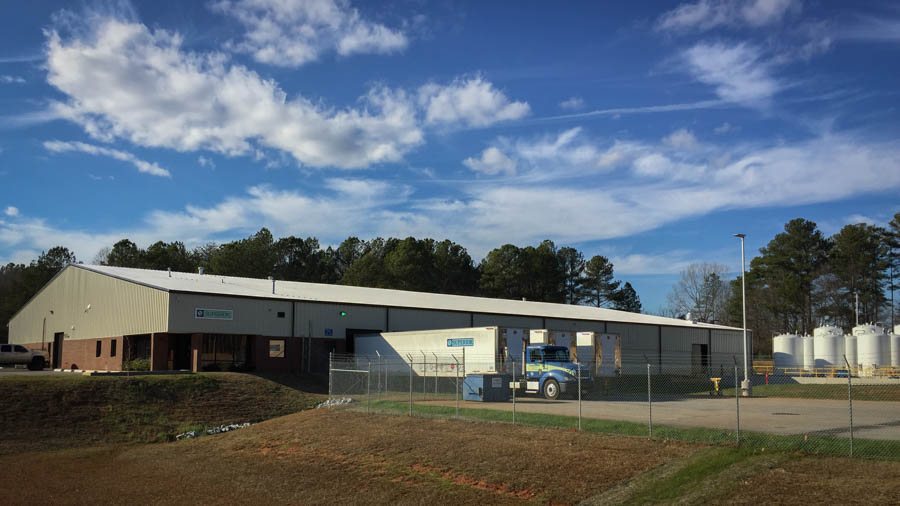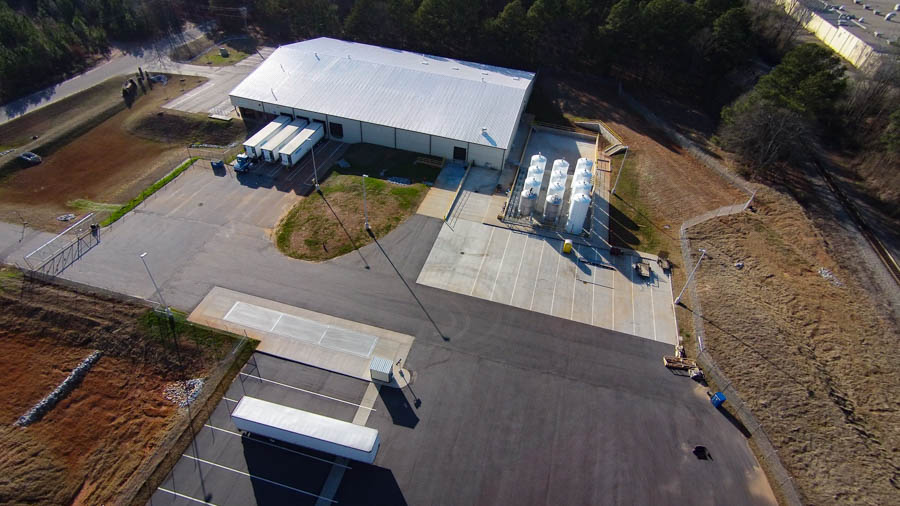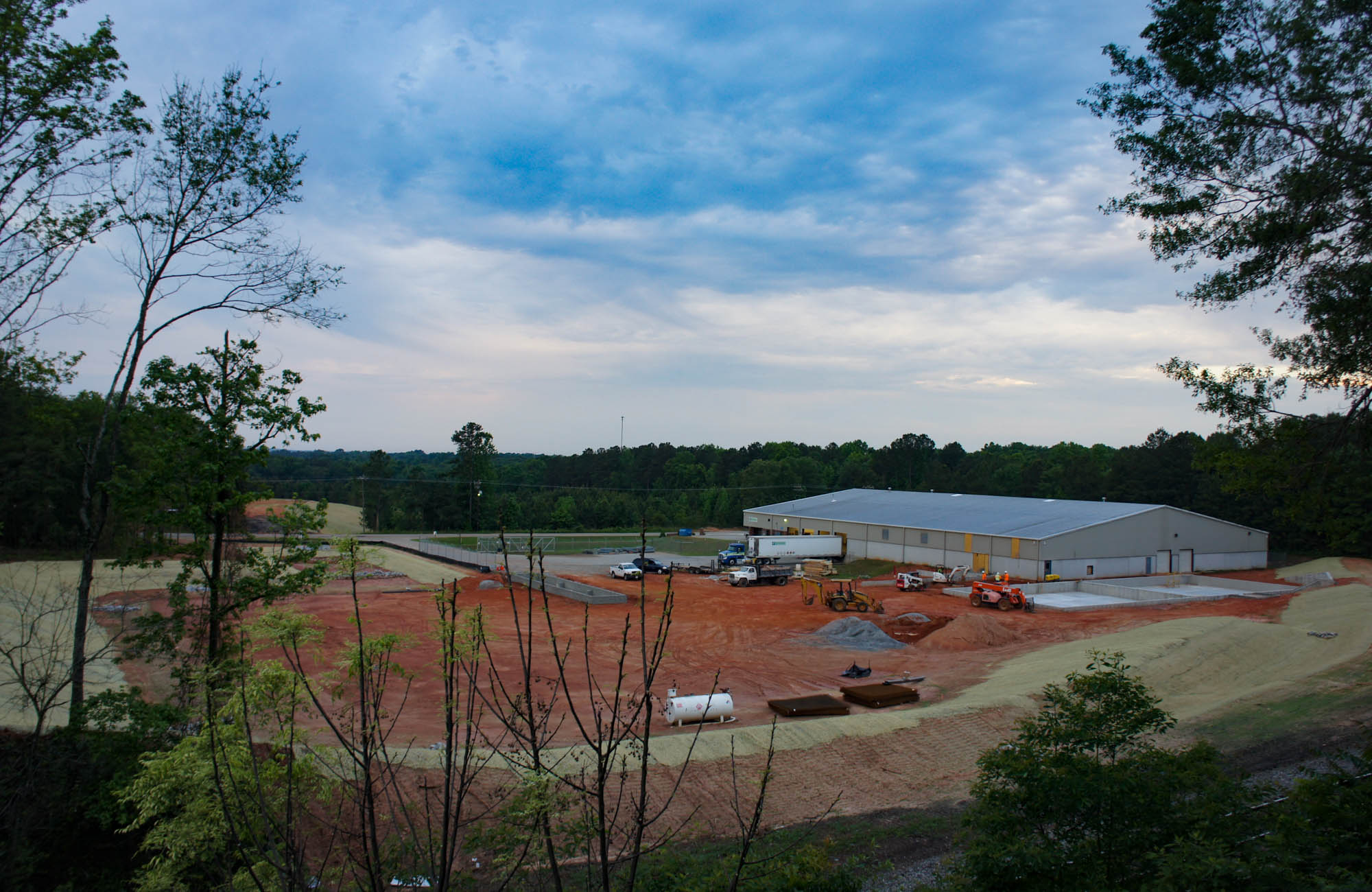
Superior Oil
Cowpens, SC
Superior Oil renovations and additions consisted of two 7,000 square foot concrete tank farms, a truck scale with scale booth, 24,000 cubic yards of excavation and export, office parking addition, 53,000 square feet of heavy-duty asphalt paving, rail bed ready rail spur, 3,000 square feet of office renovations which stayed in operation throughout the duration of construction. Also included in the renovation was a new explosion and spill room.
Owner
Superior Oil
Delivery
Design Build
Community
Industrial
More Projects
See All Case Studies
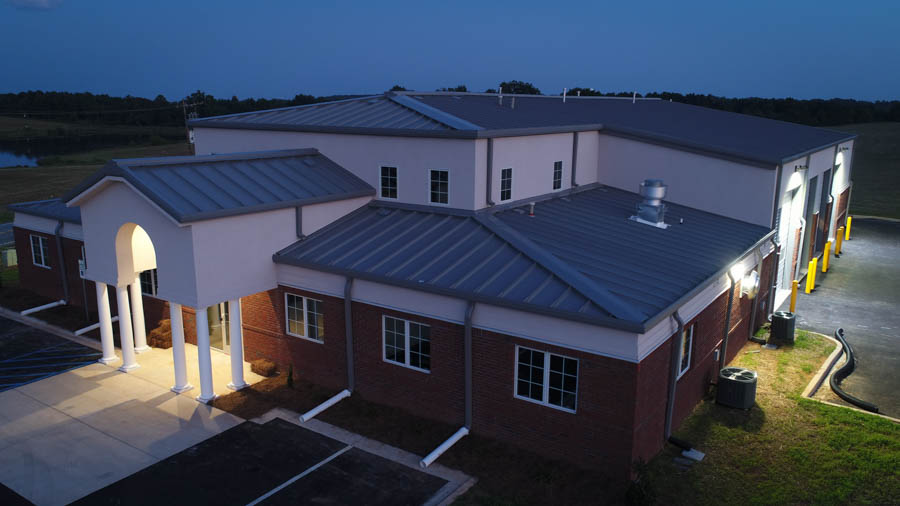
Cherokee Creek Fire Station
Includes two story office, kitchen and conference areas along with the 8,000 square foot three bay fire truck storage area.…
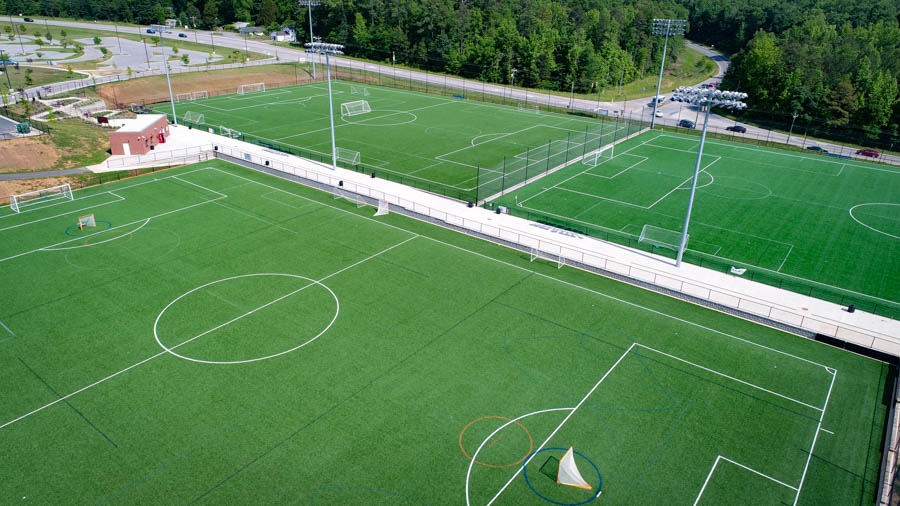
Comporium Fields
Riverview Athletic Complex consists of four synthetic turf multipurpose fields. Fort Mill, SC…
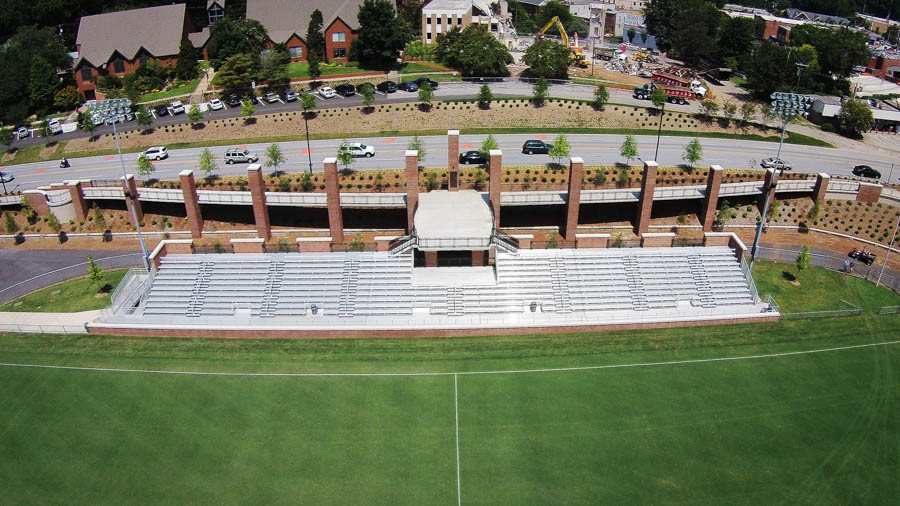
CLEMSON UNIVERSITY SC Hwy 93 Pedestrian Safety Improvements
Pedestrian Safety Improvements to Highway 93 by Clemson University Just in time for the Georgia Game…

