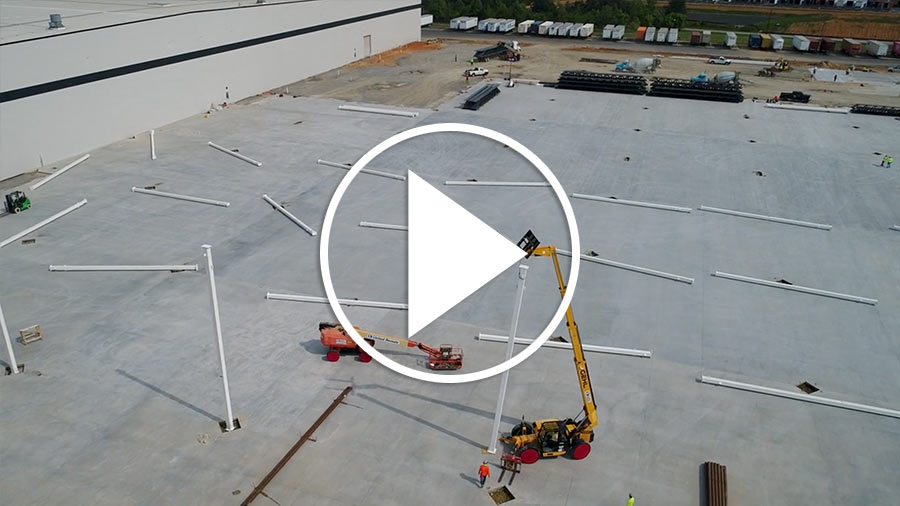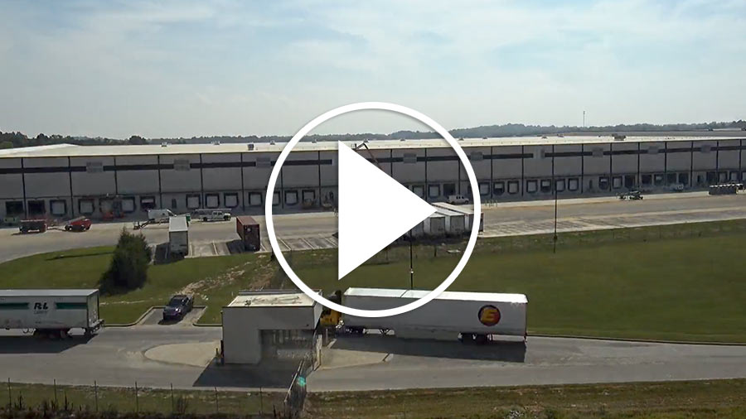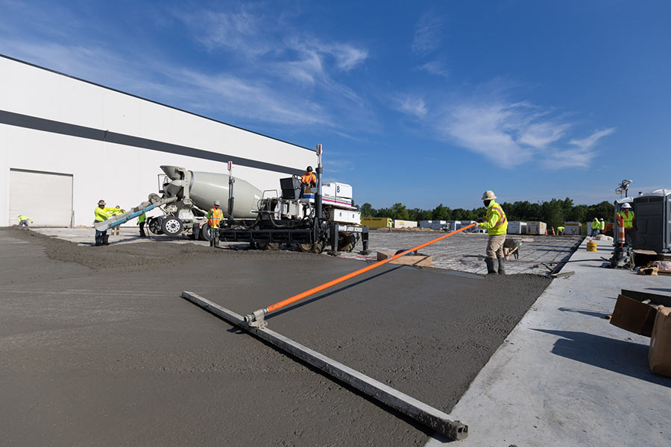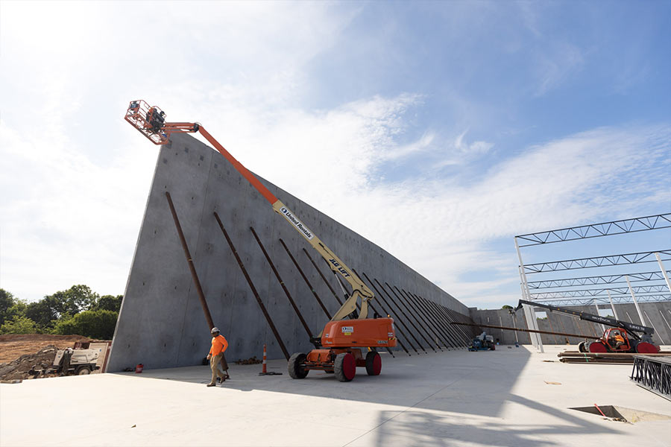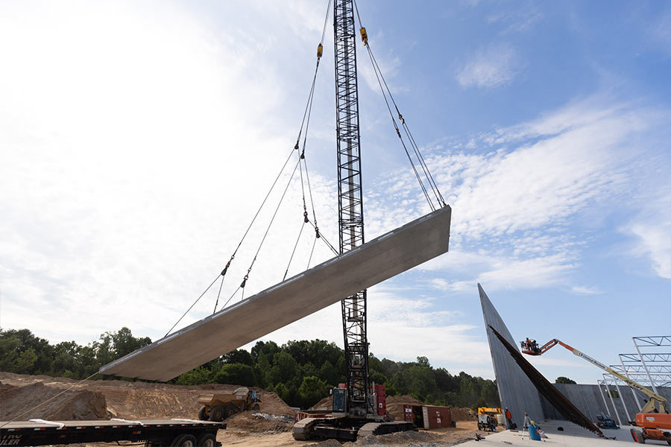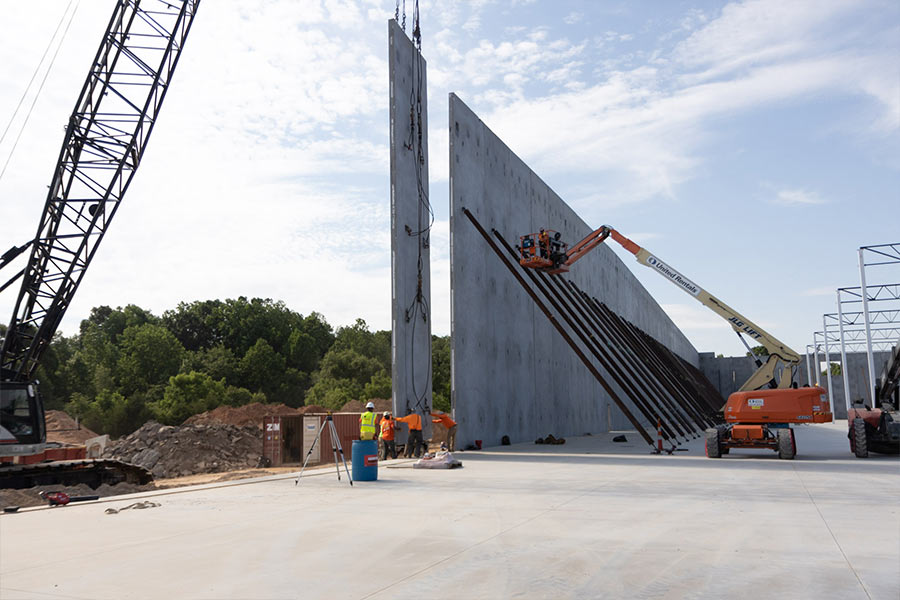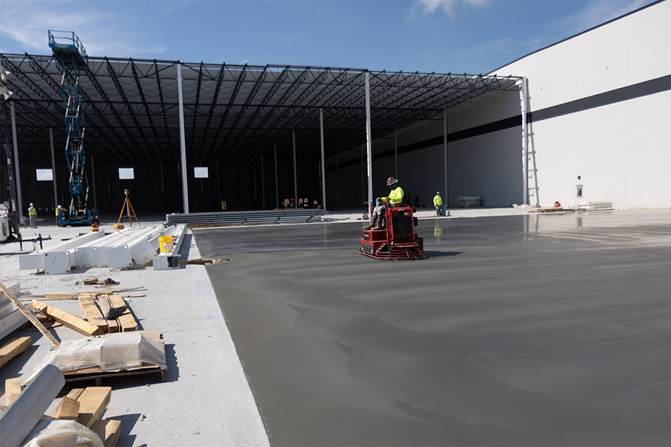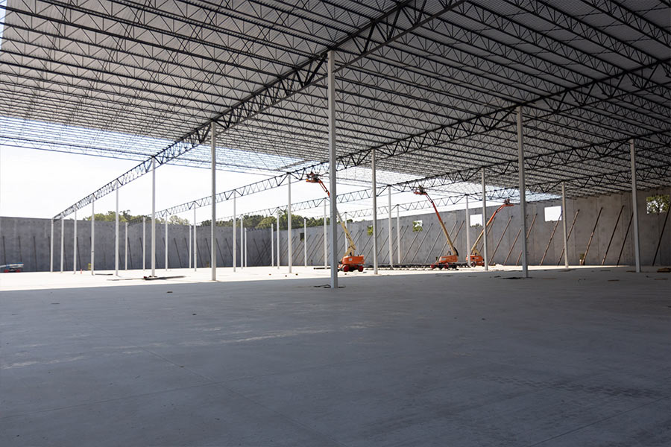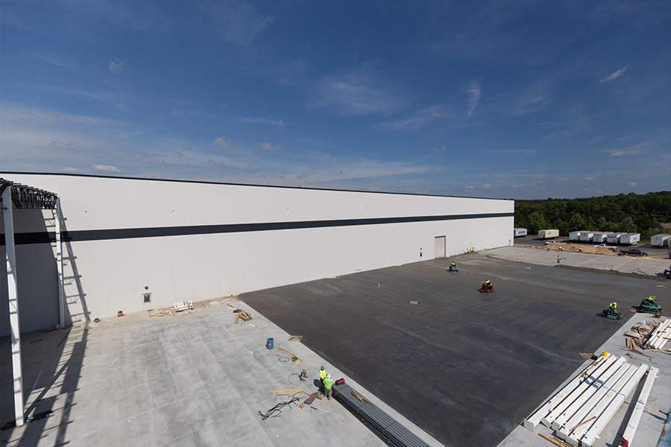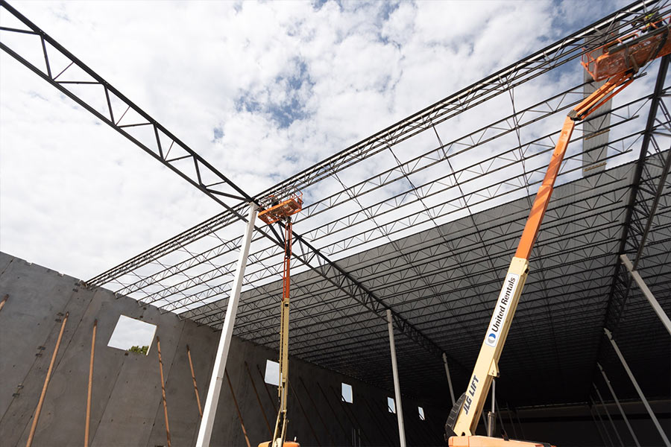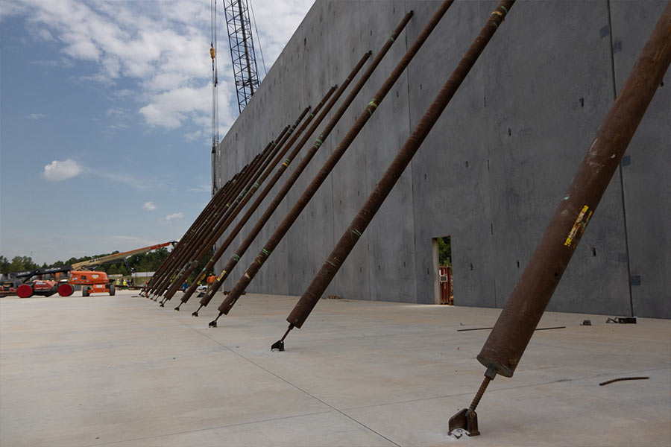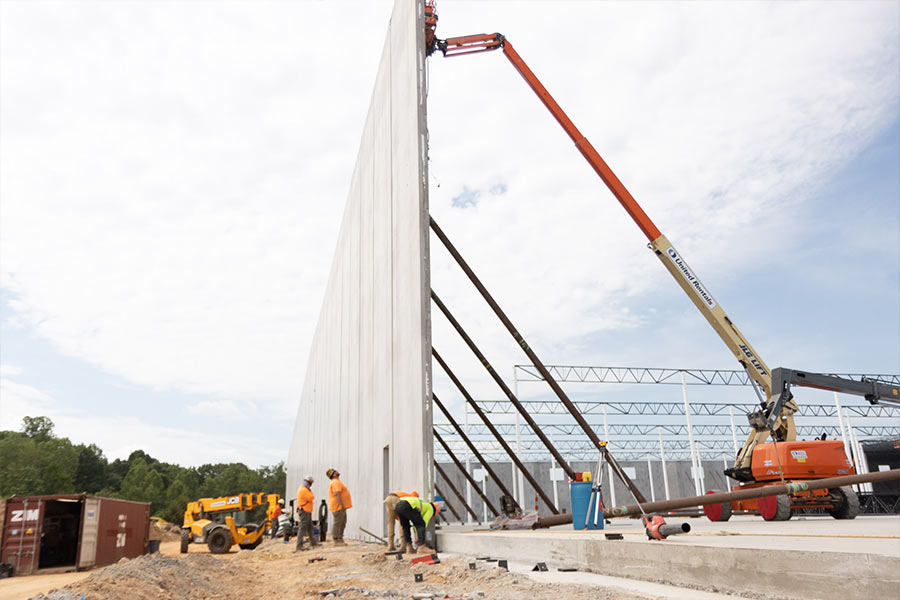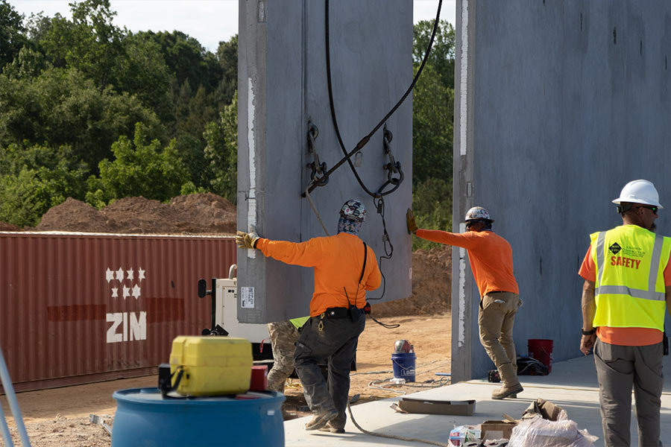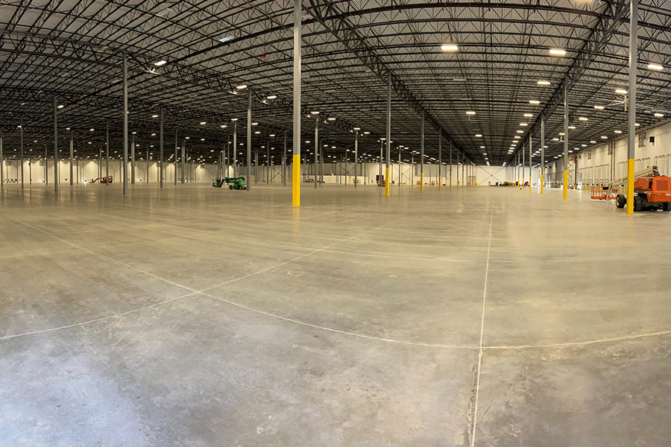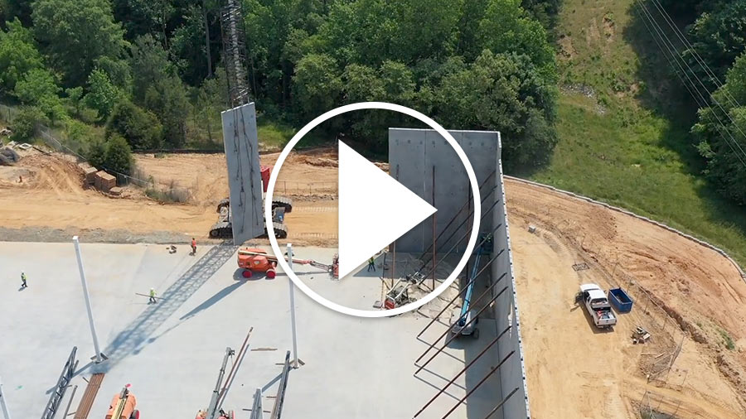Project Upstate Expansion
Gaffney, SC
Project Upstate Expansion of their distribution center in upstate South Carolina consisted of 485,000 square feet with 39 dock doors and one elevated ramp with sectional door. The structure is insulated precast walls, 60 foot column spacing and bar joist with metal deck roof structure. The clear height is 38 feet tall with EFSR fire sprinkler system. This facility is FM global certified. There is also 10,000 square feet of electrical rooms, fire pump room, offices, break rooms and restrooms. This project began February 1, 2021 and was completed October 31, 2021 (9 month duration).
Architect
McMillian Pazdan Smith
Size
485,000 SF
Delivery
Cost Plus with GMP
Start / Completion Date
February 2021 / October 2021
More Projects
See All Case Studies
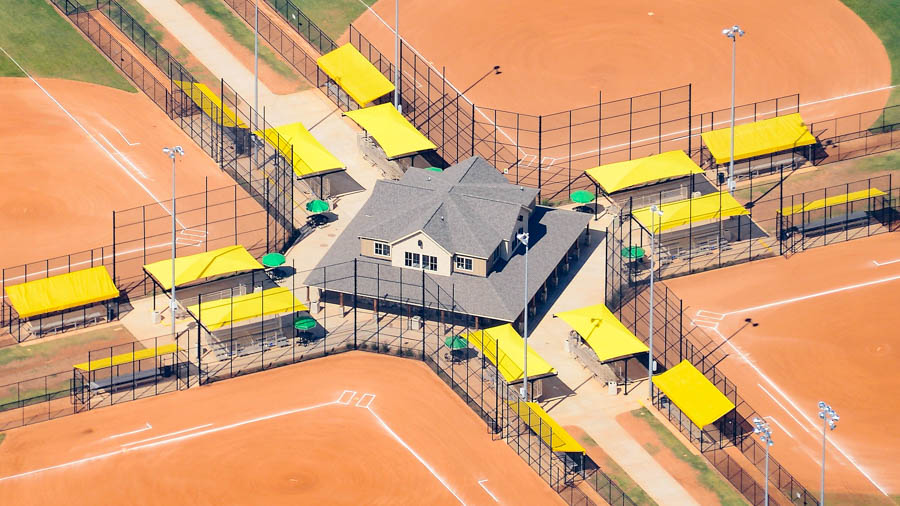
Various Parks & Athletic Fields
Over the last 15 years, Sossamon Construction has built over 50 athletic fields ranging from baseball diamond to multipurpose, natural…
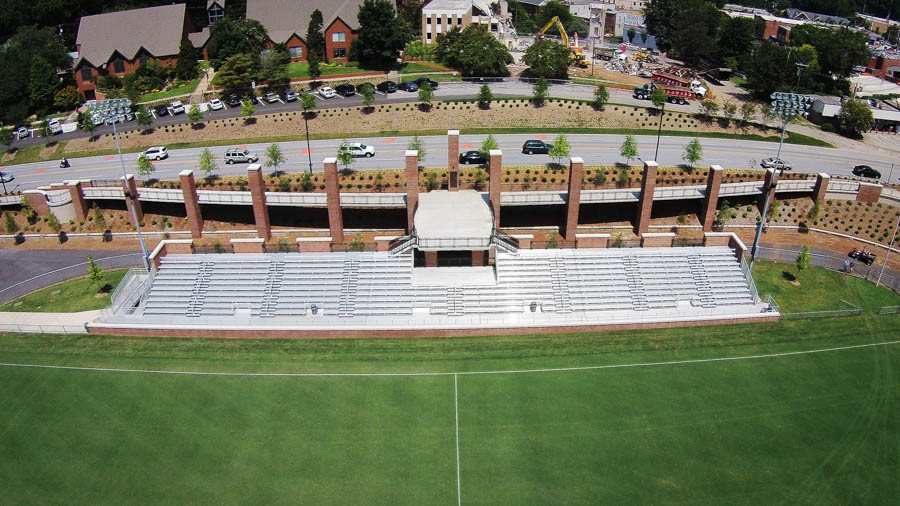
CLEMSON UNIVERSITY SC Hwy 93 Pedestrian Safety Improvements
Pedestrian Safety Improvements to Highway 93 by Clemson University Just in time for the Georgia Game…
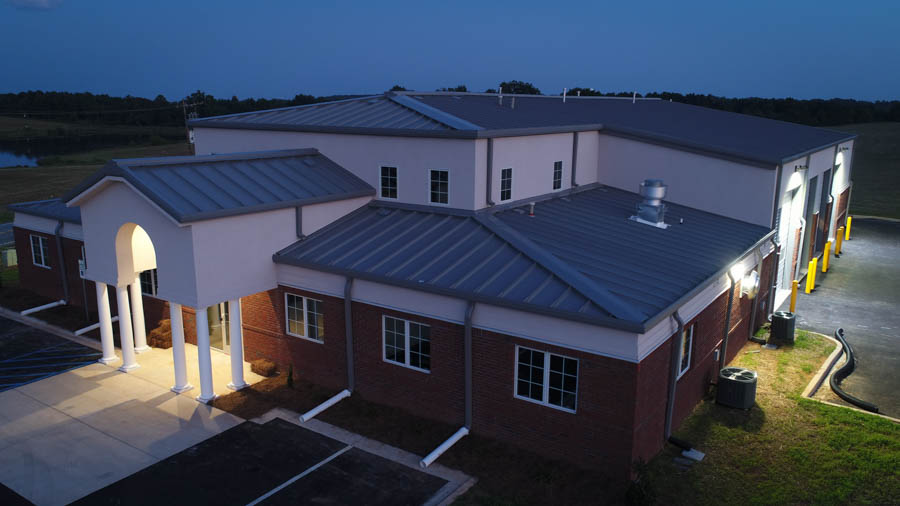
Cherokee Creek Fire Station
Includes two story office, kitchen and conference areas along with the 8,000 square foot three bay fire truck storage area.…


