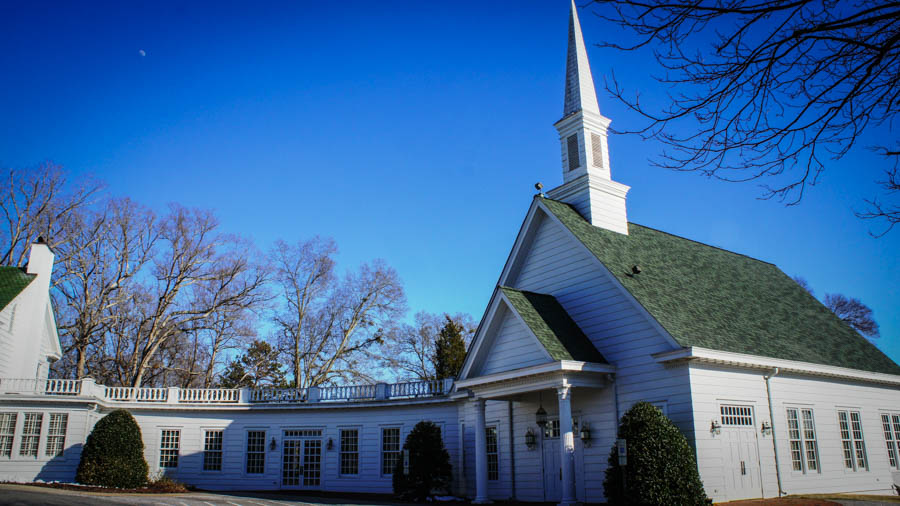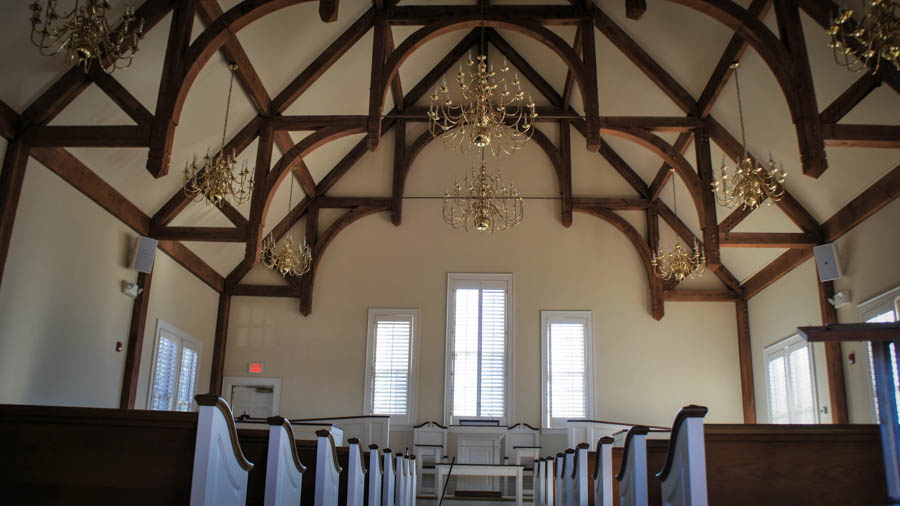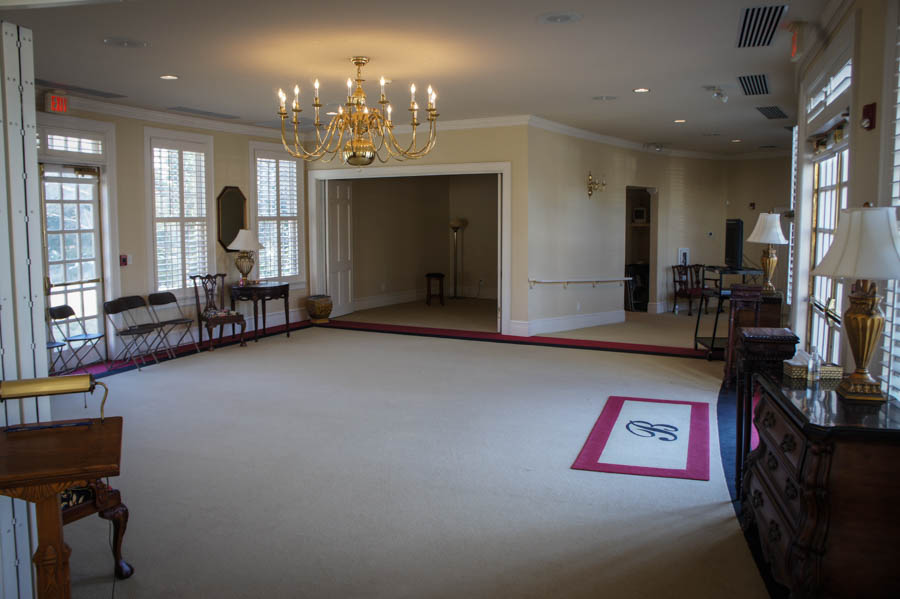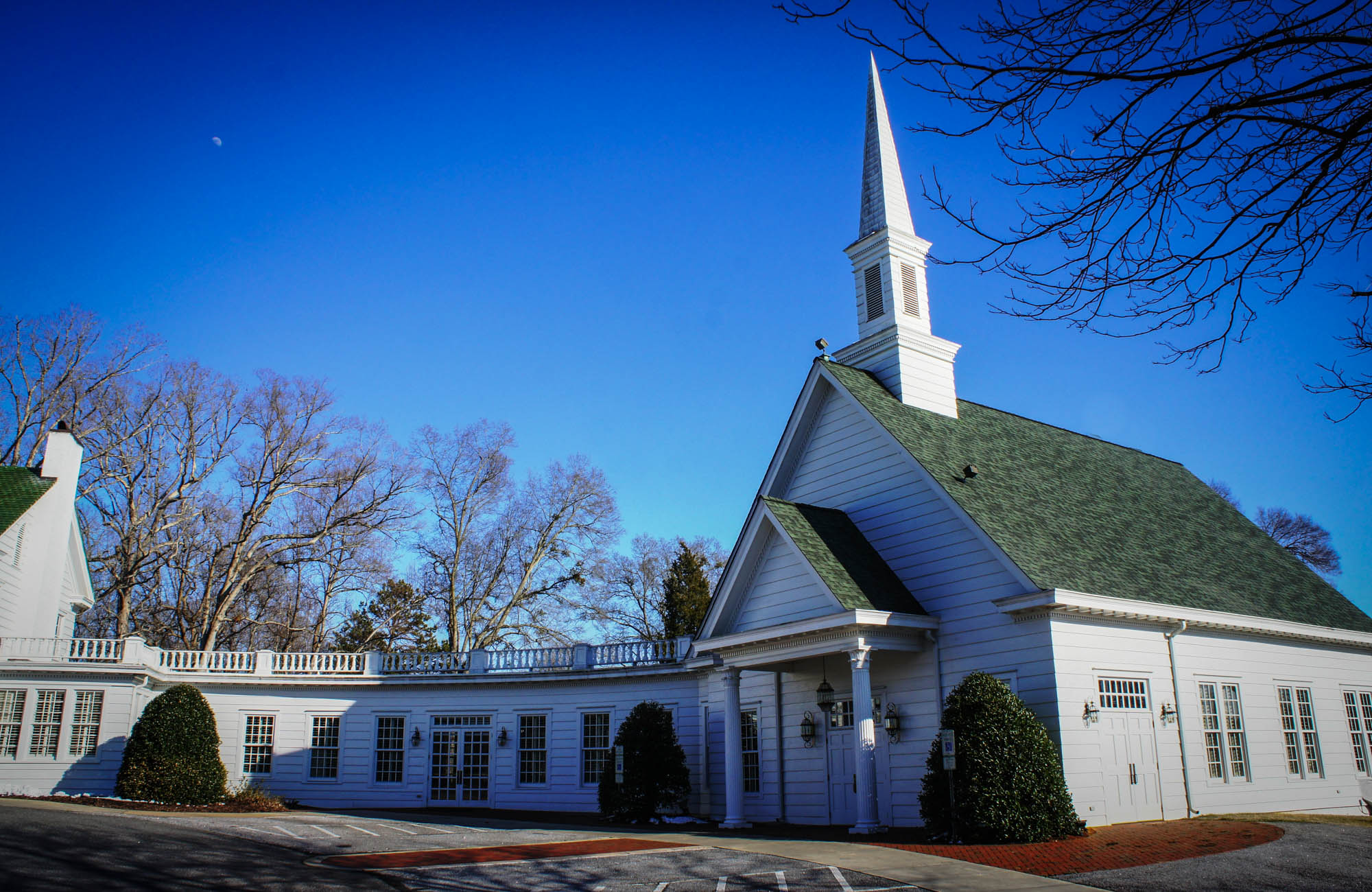
Burton Funeral Home
Shelby, NC
This project was an addition to the existing funeral home adding new 7,000 square foot chapel with hammer beam trusses. The commons area, waiting and restroom building sit on a radius connecting the old funeral home with the new chapel.
Owner
Cecil Burton
Size
11,000 SF
Delivery
Design Bid Build
Community
Church
More Projects
See All Case Studies
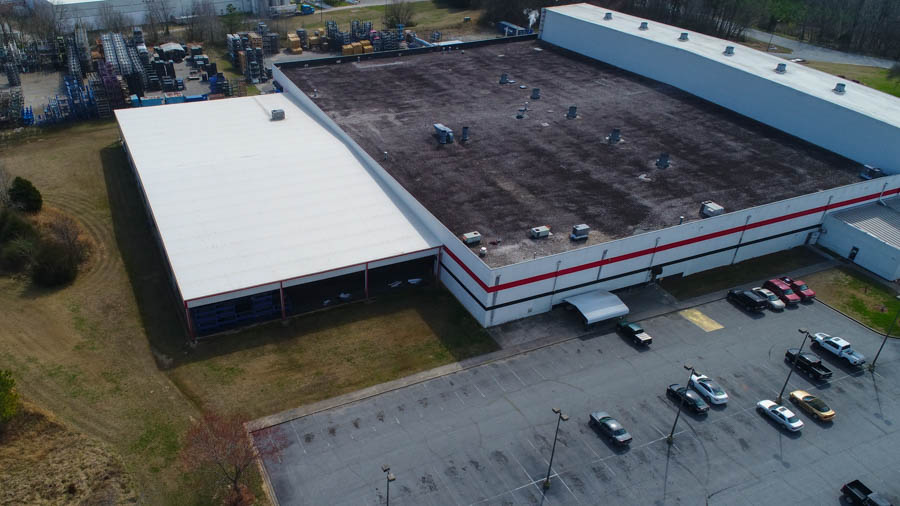
Core Moulding
This is a 30,000 square foot expansion for product storage and a 6,000 square foot controlled climate raw materials storage…
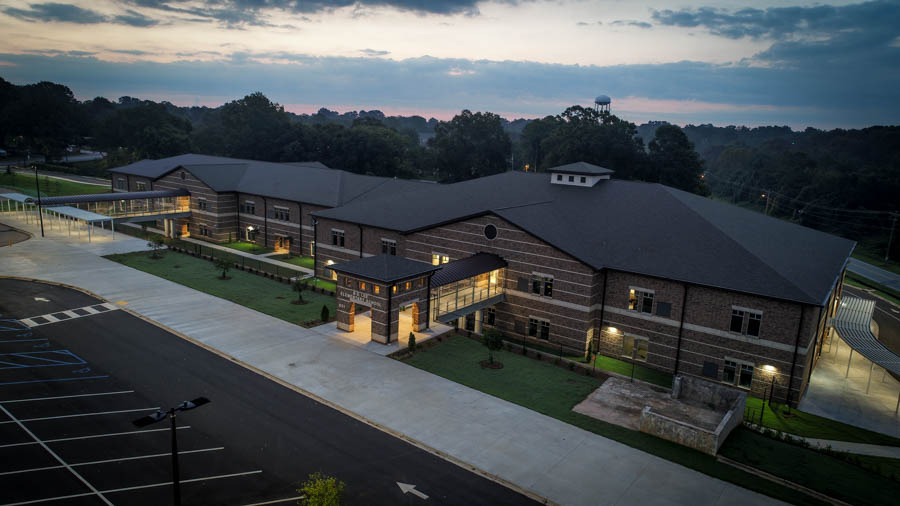
Cherokee County School Building Program
A program that included projects like Grassy Pond Elementary addition, Gaffney Middle School gymnasium, CTC and BD Lee elementary…
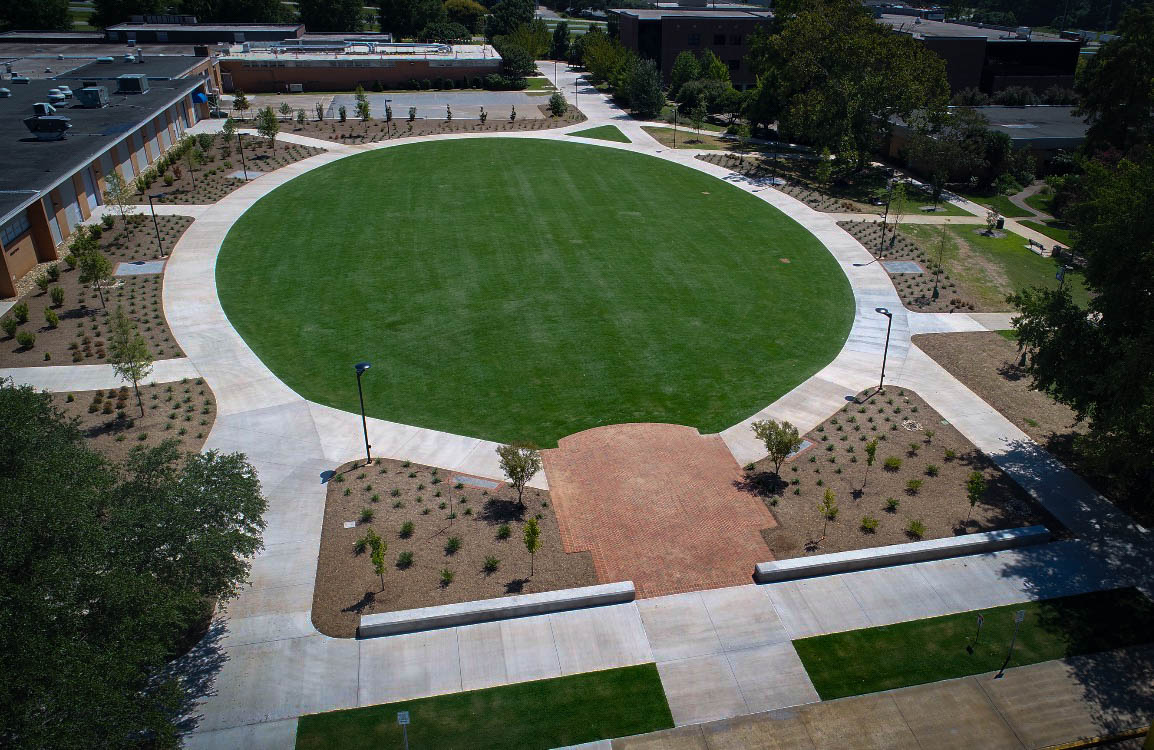
Spartanburg Community College Campus Green
Centered in the core of the campus. New features include brick seat wall, root zone and natural turf oval lawn…

