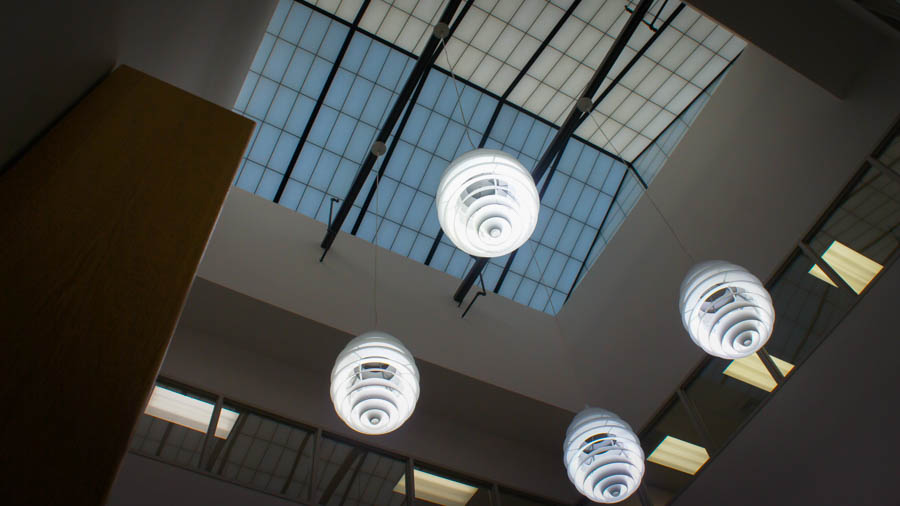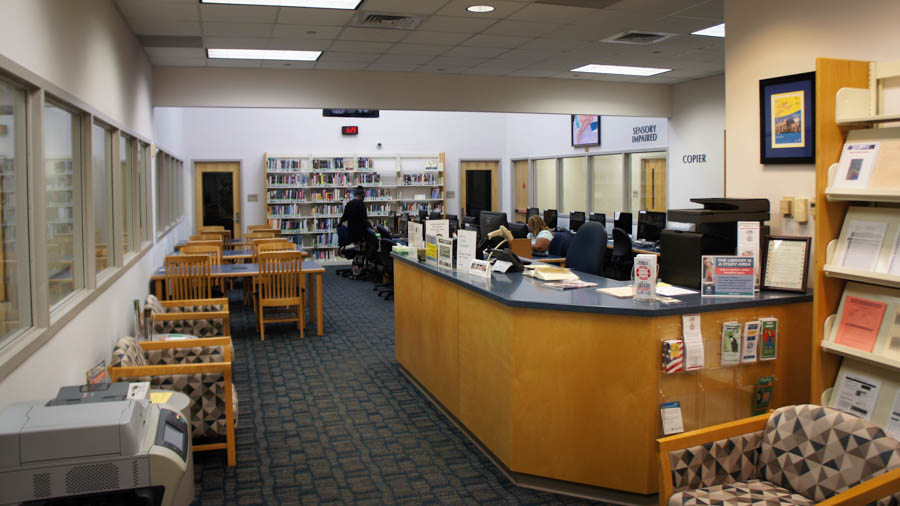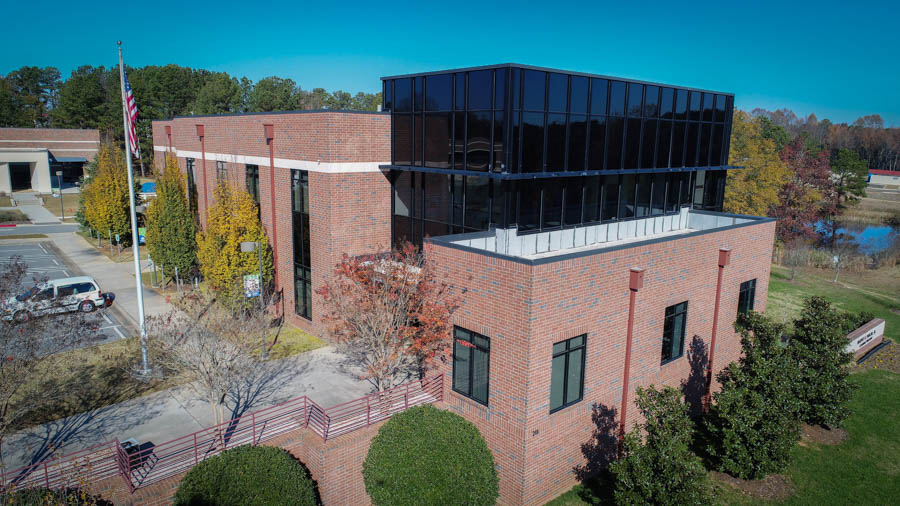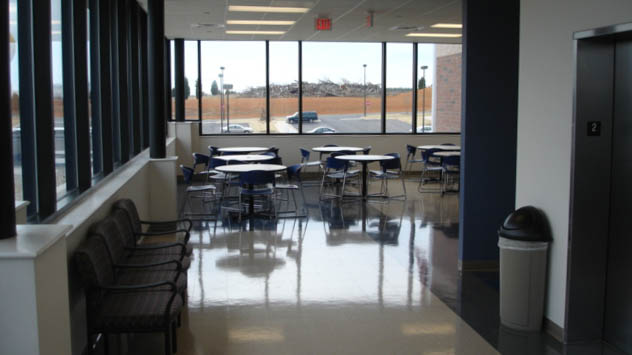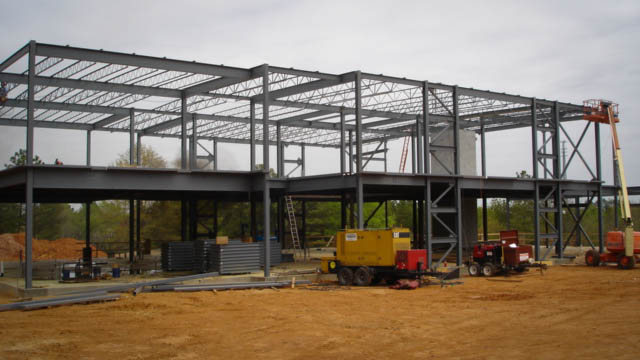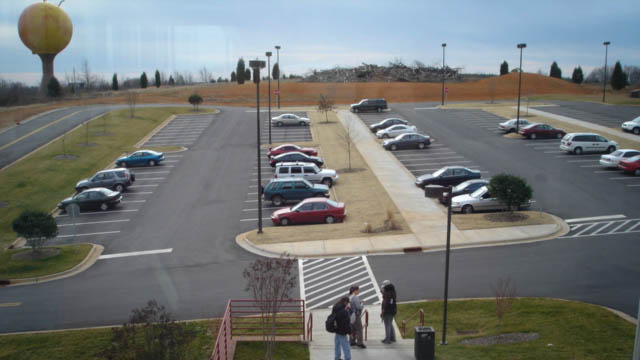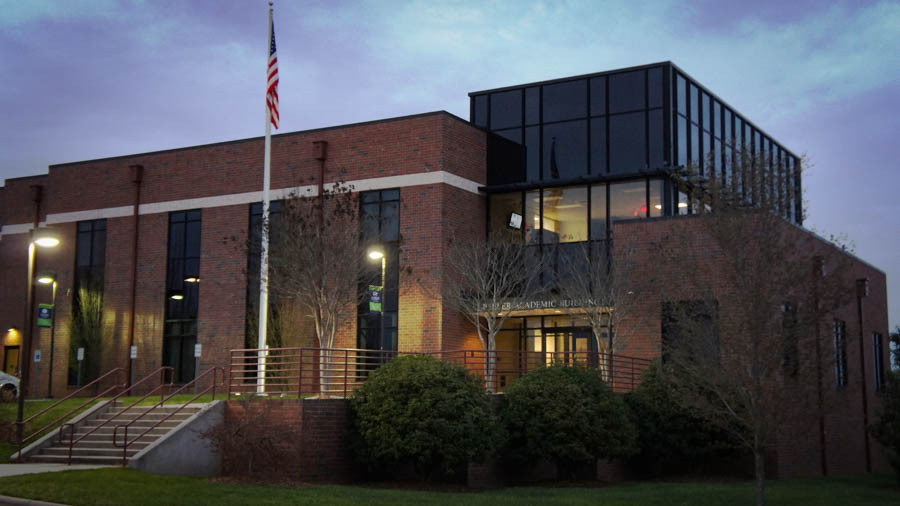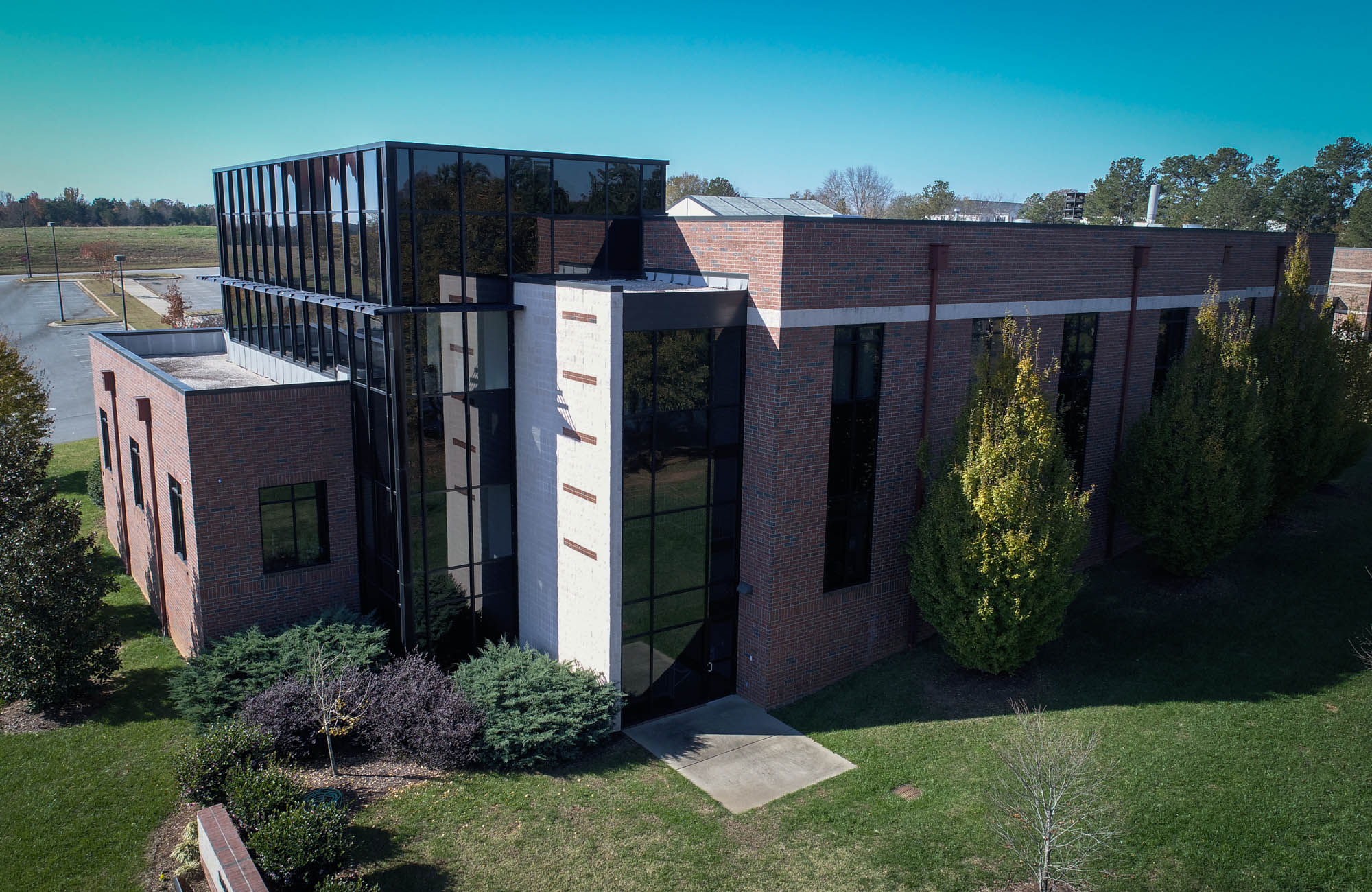
Spartanburg Community College Academic Classroom Building
Gaffney, SC
Classrooms for a new campus
The Spartanburg Community College project consisted of a 22,000 SF academic building on a new campus. The building was constructed of a steel-frame structure with steel studs and masonry veneer exterior walls. The aluminum curtain-wall system dominates the exterior façade. A translucent skylight system compliments the center of the Community College’s library. In addition, the sitework included grading, utilities, curb and gutter sidewalk, parking lot and site lighting.
Owner
Spartanburg Community College
Size
22,000 SF
Delivery
Design Bid Build
Community
Schools
More Projects
See All Case Studies
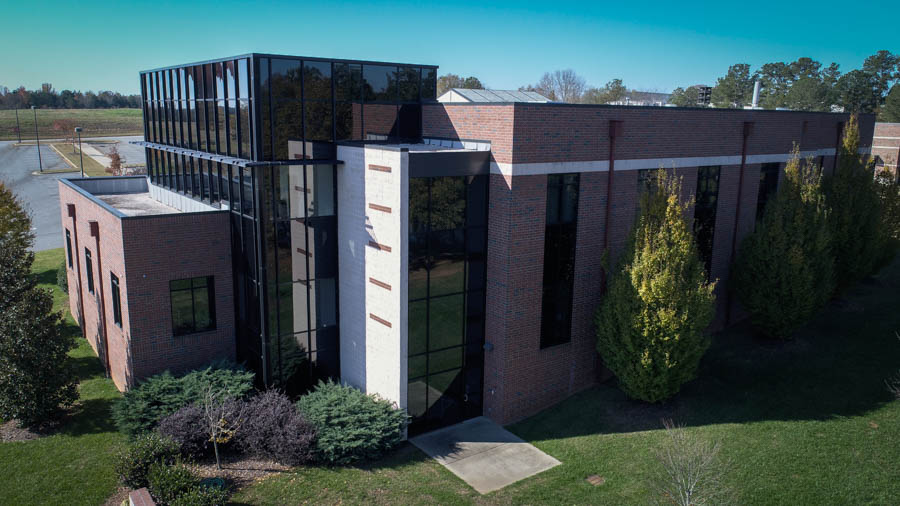
Spartanburg Community College Academic Classroom Building
A 22,000 SF Classroom Building in Gaffney, SC…
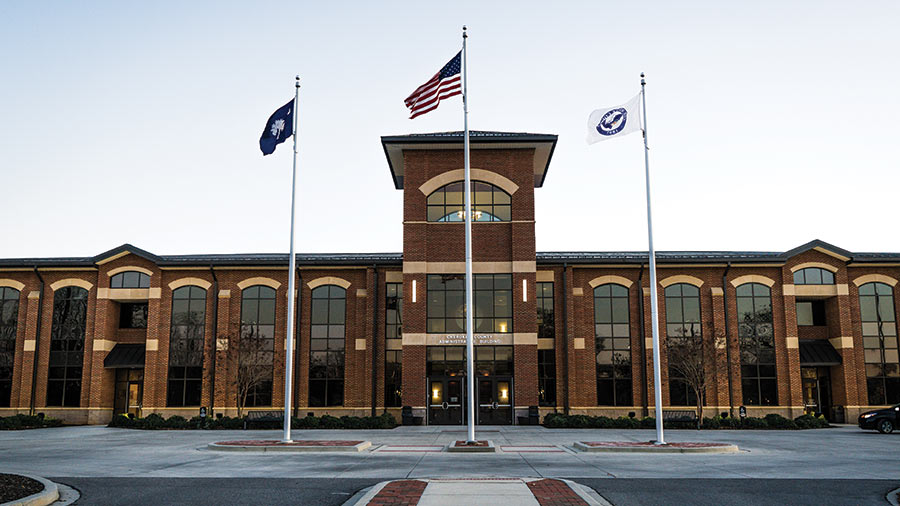
Cherokee Co. Administration Building
Cherokee County’s new administration building was designed to resemble the old Gaffney Manufacture Company mill building with 82,000 SF of…
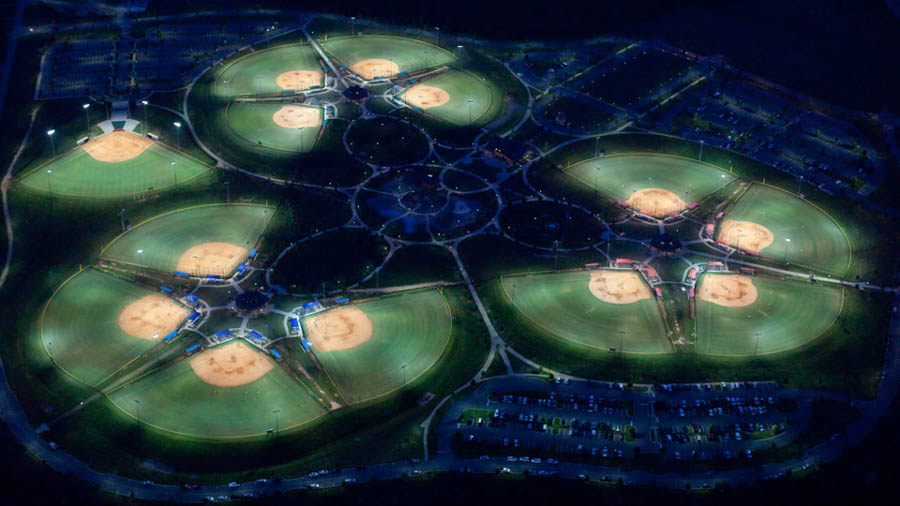
Tyger River Park
Spartanburg County Park in Tyger River, SC November 2011…

