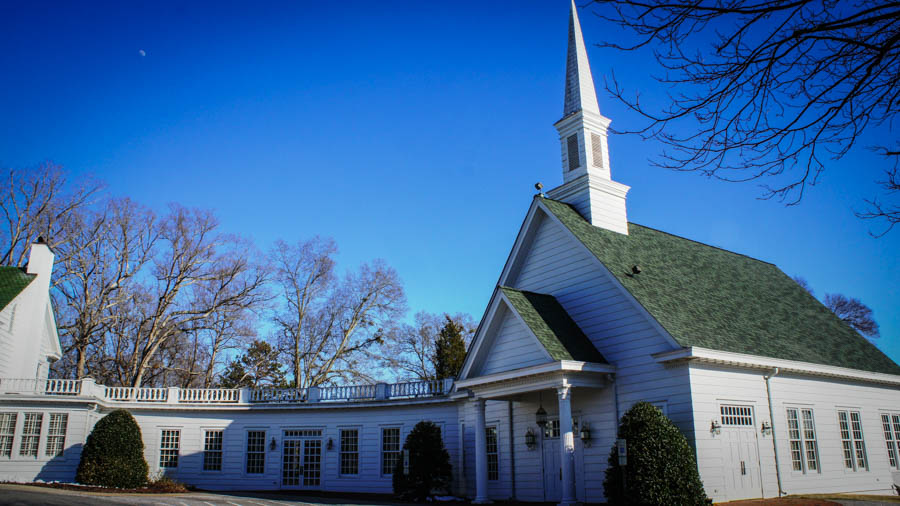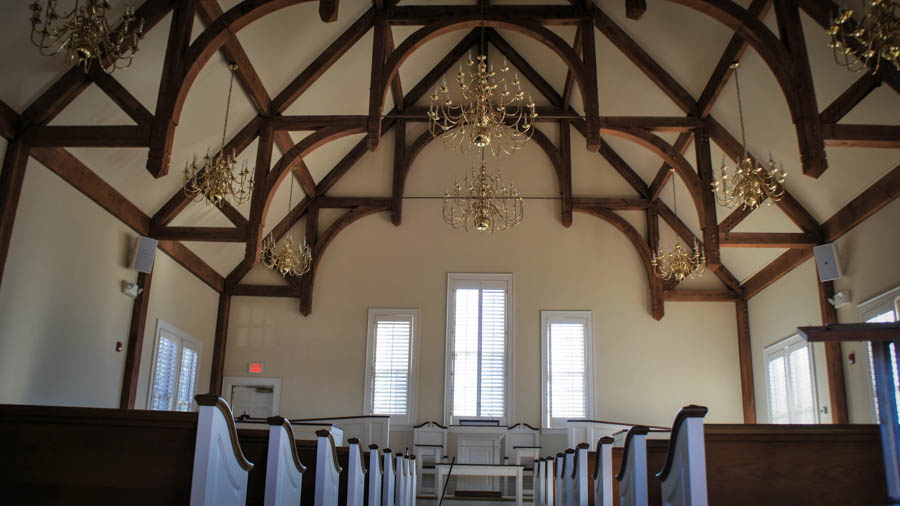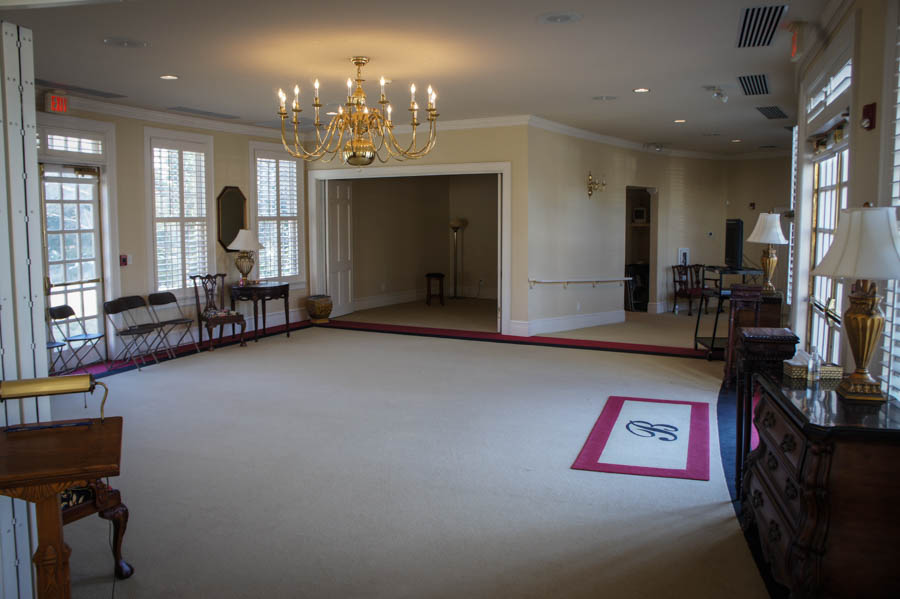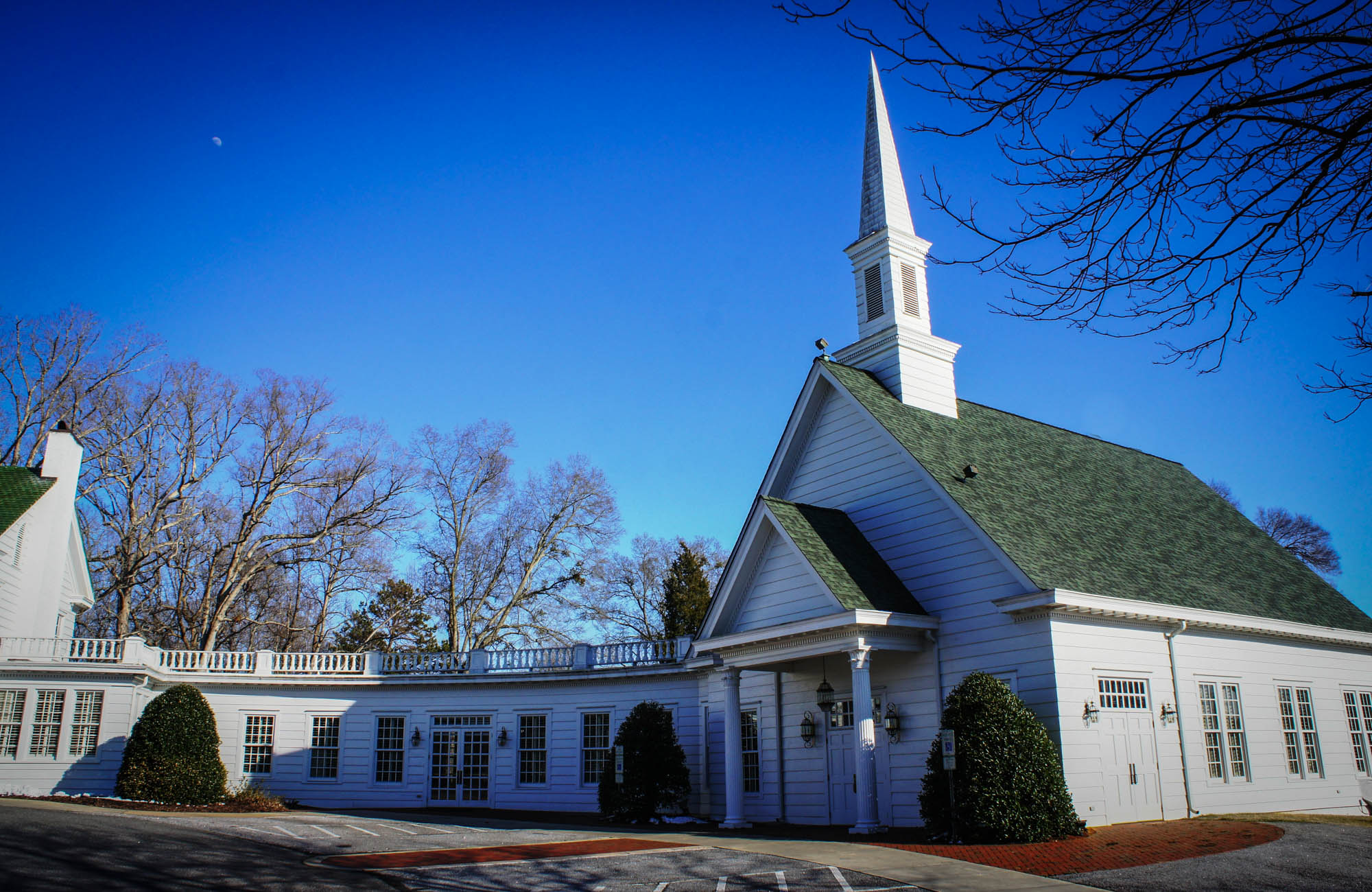
Burton Funeral Home
Shelby, NC
This project was an addition to the existing funeral home adding new 7,000 square foot chapel with hammer beam trusses. The commons area, waiting and restroom building sit on a radius connecting the old funeral home with the new chapel.
Owner
Cecil Burton
Size
11,000 SF
Delivery
Design Bid Build
Community
Church
More Projects
See All Case Studies
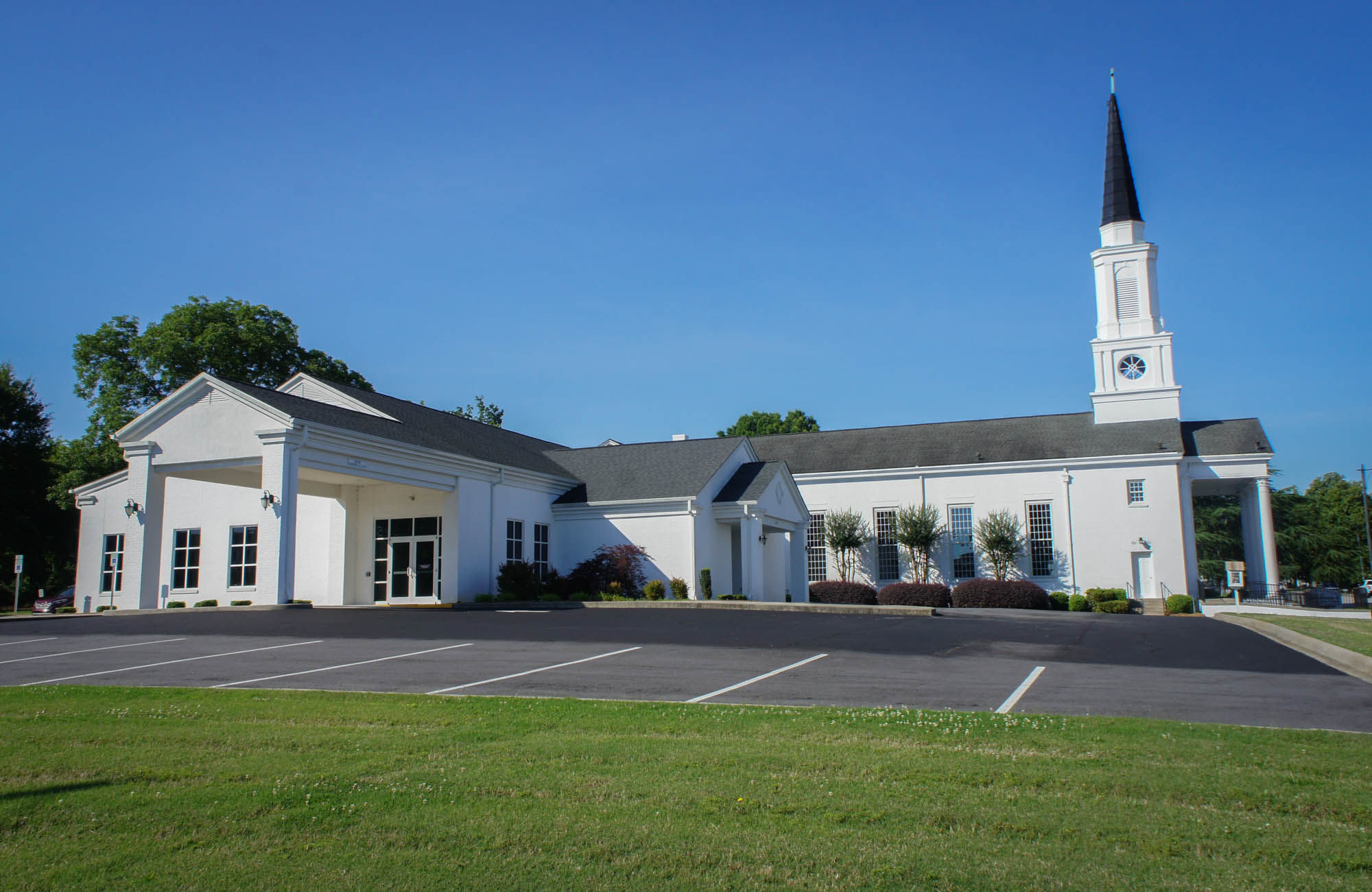
Limestone Presbyterian Church
This multipurpose facility was an addition to the existing Limestone Presbyterian Church which involved underground retention.…
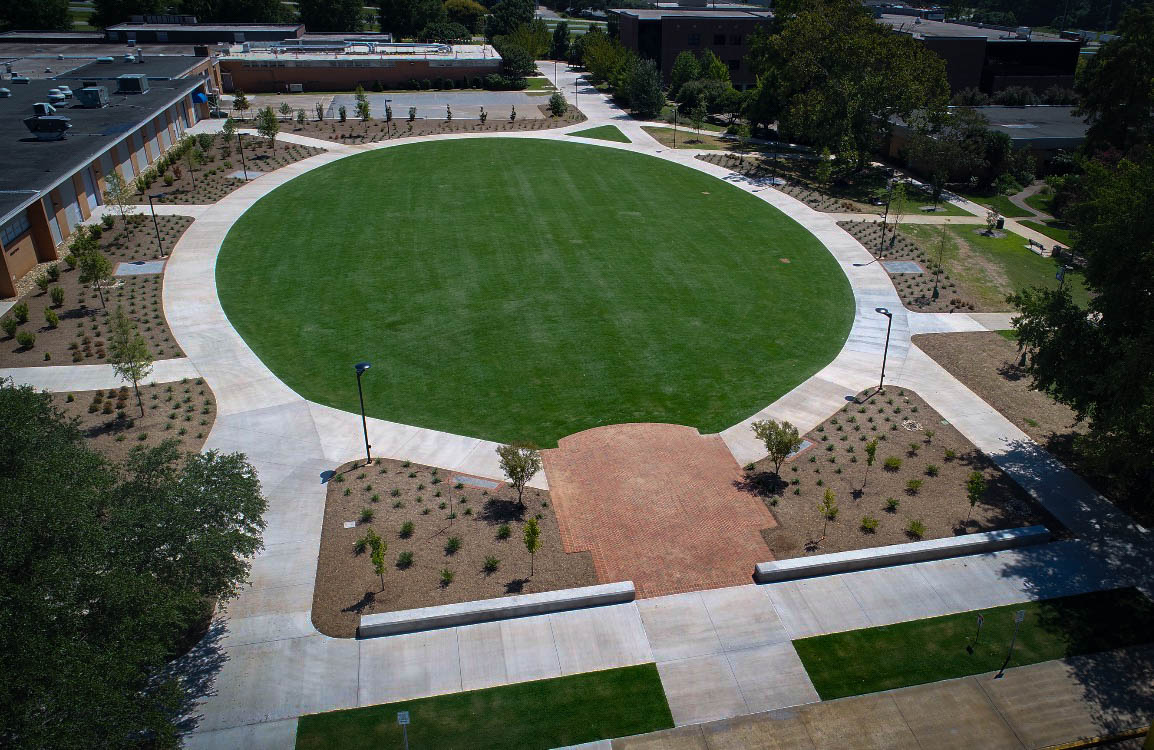
Spartanburg Community College Campus Green
Centered in the core of the campus. New features include brick seat wall, root zone and natural turf oval lawn…
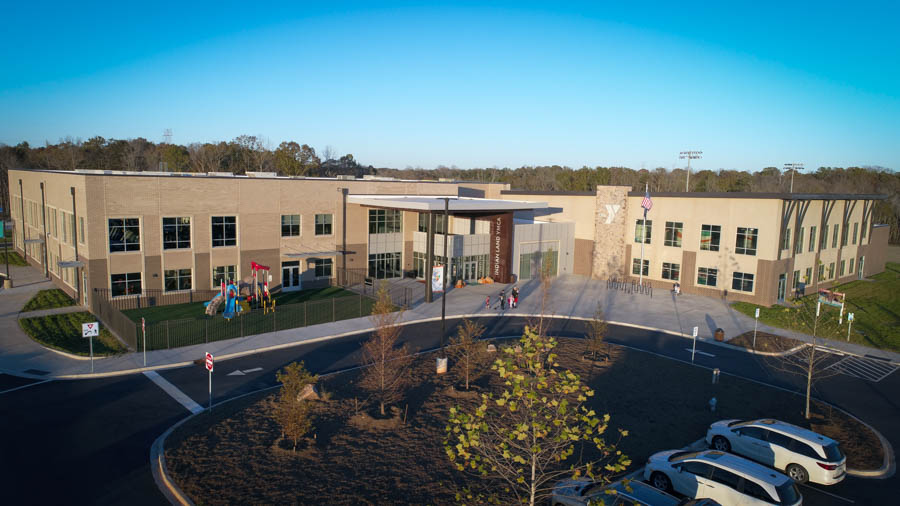
Upper Palmetto YMCA
Upper Palmetto YMCA, Indian Land, SC – A 68,700 SF facility on Highway 521…

